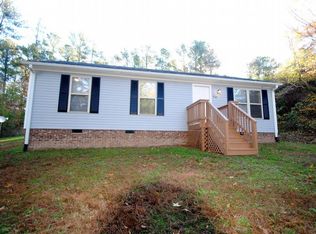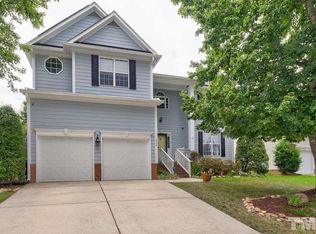Come explore this charming Glennstone home with fireplace, spacious, open kitchen, and bright front room. The sunny breakfast nook in the kitchen leads you to the backyard patio--a perfect spot for grilling and entertaining. Each of the two extra bedrooms has a generous walk-in closet, and the master suite is roomy and comfortable. Just minutes from Falls Lake State Recreation Area, RTP, and lively downtown Durham. Don't miss this lovely home!
This property is off market, which means it's not currently listed for sale or rent on Zillow. This may be different from what's available on other websites or public sources.


