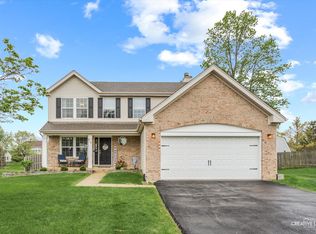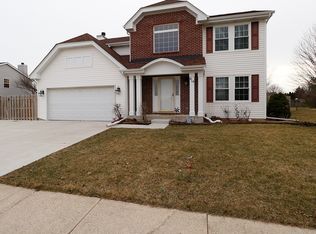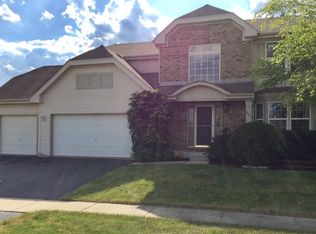Closed
$490,000
412 Blue Ridge Dr, Oswego, IL 60543
5beds
1,942sqft
Single Family Residence
Built in 1999
0.28 Acres Lot
$501,400 Zestimate®
$252/sqft
$3,332 Estimated rent
Home value
$501,400
$456,000 - $552,000
$3,332/mo
Zestimate® history
Loading...
Owner options
Explore your selling options
What's special
Offered for the first time by the original owner, this Intrigue model offers nearly 3,000 square feet of finished living space and has been thoughtfully cared for every step of the way. Backing to open green space creates a welcome buffer between neighbors, offering a rare combination of privacy, space, and comfort. Inside, you'll find fresh paint, updated lighting, and a remodeled kitchen with gorgeous granite counters, espresso cabinets, and stainless steel appliances. Bathrooms have been nicely updated, and flooring includes hardwood and large-format tile on the main level. Big-ticket updates are already handled-roof and siding (2019), furnace and AC (2016)-and the recent addition of solar panels helps keep electric bills incredibly low. The finished basement makes a great setup for related living, guests, or extra hangout space, complete with a second kitchen, large family room, bedroom, and full bath. On the main level, the family room centers around a cozy fireplace-one of the seller's favorite spots in the house. Out back, enjoy endless summer fun with the pool and deck. The fully fenced yard provides both privacy and peace of mind, and the huge shed easily fits a lawn tractor and pool supplies. A three-car garage with a service door adds even more practicality. You're close to everything-schools, parks, shopping, dining, and entertainment-yet tucked into a neighborhood with friendly neighbors and mature trees in every direction. Students attend Oswego East High School. It's rare to find this much space, this well cared for, at such a value. The sellers have truly loved this home and hope the next owners will care for it just as well. Come see what makes it so special.
Zillow last checked: 8 hours ago
Listing updated: June 20, 2025 at 01:01am
Listing courtesy of:
Ryan Kurtz 630-251-5386,
john greene, Realtor
Bought with:
Sarai Acevedo-Schwocher
eXp Realty
Source: MRED as distributed by MLS GRID,MLS#: 12364262
Facts & features
Interior
Bedrooms & bathrooms
- Bedrooms: 5
- Bathrooms: 4
- Full bathrooms: 3
- 1/2 bathrooms: 1
Primary bedroom
- Features: Flooring (Carpet), Window Treatments (Blinds), Bathroom (Full)
- Level: Second
- Area: 270 Square Feet
- Dimensions: 18X15
Bedroom 2
- Features: Flooring (Carpet), Window Treatments (Blinds)
- Level: Second
- Area: 132 Square Feet
- Dimensions: 12X11
Bedroom 3
- Features: Flooring (Carpet), Window Treatments (Blinds)
- Level: Second
- Area: 110 Square Feet
- Dimensions: 11X10
Bedroom 4
- Features: Flooring (Carpet), Window Treatments (Blinds)
- Level: Second
- Area: 100 Square Feet
- Dimensions: 10X10
Bedroom 5
- Features: Flooring (Carpet)
- Level: Basement
- Area: 380 Square Feet
- Dimensions: 20X19
Dining room
- Features: Flooring (Ceramic Tile)
- Level: Main
- Area: 143 Square Feet
- Dimensions: 13X11
Family room
- Features: Flooring (Hardwood), Window Treatments (Blinds)
- Level: Main
- Area: 272 Square Feet
- Dimensions: 17X16
Other
- Features: Flooring (Carpet)
- Level: Basement
- Area: 448 Square Feet
- Dimensions: 28X16
Foyer
- Features: Flooring (Ceramic Tile)
- Level: Main
- Area: 170 Square Feet
- Dimensions: 17X10
Kitchen
- Features: Kitchen (Eating Area-Breakfast Bar, Eating Area-Table Space, Pantry-Closet, Granite Counters, Updated Kitchen), Flooring (Ceramic Tile), Window Treatments (Blinds)
- Level: Main
- Area: 130 Square Feet
- Dimensions: 13X10
Kitchen 2nd
- Features: Flooring (Vinyl)
- Level: Basement
- Area: 100 Square Feet
- Dimensions: 10X10
Laundry
- Level: Main
- Area: 63 Square Feet
- Dimensions: 9X7
Living room
- Features: Flooring (Hardwood), Window Treatments (Blinds)
- Level: Main
- Area: 154 Square Feet
- Dimensions: 14X11
Walk in closet
- Level: Second
- Area: 40 Square Feet
- Dimensions: 10X4
Heating
- Natural Gas, Forced Air
Cooling
- Central Air
Appliances
- Included: Range, Microwave, Dishwasher, Refrigerator, Dryer, Disposal, Stainless Steel Appliance(s)
- Laundry: Main Level, Sink
Features
- Cathedral Ceiling(s), In-Law Floorplan, Walk-In Closet(s), Granite Counters
- Flooring: Hardwood
- Windows: Screens
- Basement: Finished,Full
- Number of fireplaces: 1
- Fireplace features: Gas Starter, Family Room
Interior area
- Total structure area: 2,934
- Total interior livable area: 1,942 sqft
- Finished area below ground: 992
Property
Parking
- Total spaces: 3
- Parking features: Asphalt, Garage Door Opener, On Site, Garage Owned, Attached, Garage
- Attached garage spaces: 3
- Has uncovered spaces: Yes
Accessibility
- Accessibility features: No Disability Access
Features
- Stories: 2
- Patio & porch: Deck, Patio
- Pool features: Above Ground
- Fencing: Fenced,Wood
Lot
- Size: 0.28 Acres
- Dimensions: 90X130
- Features: Mature Trees, Backs to Open Grnd
Details
- Additional structures: Shed(s)
- Parcel number: 0311228009
- Special conditions: Home Warranty
- Other equipment: TV Antenna, Ceiling Fan(s), Sump Pump, Backup Sump Pump;
Construction
Type & style
- Home type: SingleFamily
- Architectural style: Traditional
- Property subtype: Single Family Residence
Materials
- Vinyl Siding, Stone
- Foundation: Concrete Perimeter
- Roof: Asphalt
Condition
- New construction: No
- Year built: 1999
- Major remodel year: 2019
Details
- Builder model: INTRIGUE
- Warranty included: Yes
Utilities & green energy
- Electric: Circuit Breakers, 200+ Amp Service
- Sewer: Public Sewer
- Water: Public
Green energy
- Energy generation: Solar
Community & neighborhood
Security
- Security features: Carbon Monoxide Detector(s)
Community
- Community features: Park, Curbs, Sidewalks, Street Lights, Street Paved
Location
- Region: Oswego
- Subdivision: Highlands At Ogdenfalls
HOA & financial
HOA
- Has HOA: Yes
- HOA fee: $275 annually
- Services included: Other
Other
Other facts
- Listing terms: VA
- Ownership: Fee Simple w/ HO Assn.
Price history
| Date | Event | Price |
|---|---|---|
| 6/18/2025 | Sold | $490,000+1%$252/sqft |
Source: | ||
| 5/15/2025 | Contingent | $485,000$250/sqft |
Source: | ||
| 5/13/2025 | Listed for sale | $485,000+2.1%$250/sqft |
Source: | ||
| 5/13/2025 | Listing removed | $475,000$245/sqft |
Source: | ||
| 5/7/2025 | Contingent | $475,000$245/sqft |
Source: | ||
Public tax history
| Year | Property taxes | Tax assessment |
|---|---|---|
| 2024 | $8,915 +2.6% | $116,778 +11% |
| 2023 | $8,689 +4.2% | $105,206 +7% |
| 2022 | $8,337 +2.7% | $98,323 +6% |
Find assessor info on the county website
Neighborhood: 60543
Nearby schools
GreatSchools rating
- 7/10Churchill Elementary SchoolGrades: K-5Distance: 1.1 mi
- 6/10Plank Junior High SchoolGrades: 6-8Distance: 1.2 mi
- 9/10Oswego East High SchoolGrades: 9-12Distance: 0.5 mi
Schools provided by the listing agent
- Elementary: Churchill Elementary School
- Middle: Plank Junior High School
- High: Oswego East High School
- District: 308
Source: MRED as distributed by MLS GRID. This data may not be complete. We recommend contacting the local school district to confirm school assignments for this home.
Get a cash offer in 3 minutes
Find out how much your home could sell for in as little as 3 minutes with a no-obligation cash offer.
Estimated market value$501,400
Get a cash offer in 3 minutes
Find out how much your home could sell for in as little as 3 minutes with a no-obligation cash offer.
Estimated market value
$501,400


