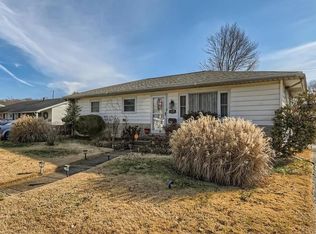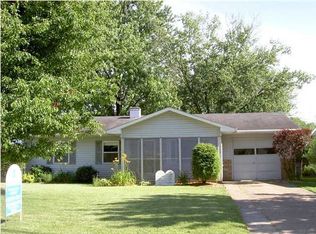NEW CARPET & PAINT! MOVE RIGHT IN. Possible Daycare, Workshop or Craft Store would be excellent in the finished garage room. Fresh & NEUTRAL this 1125 sq/ft with 3 bedrooms, replacement windows and huge 2.5 car garage plus additional workshop or party room. The large living room will accomadate todays supersized flat screen TV's, 2" blinds & neutral paint. Bright & cheery kitchen features updated wood cabinets, new ceiling fan, pantry and great breakfast nook for built in bench or your kitchen table. Cute hall bath is remodeled, tile floor & newer vanity. Great floor plan offers all 3 bedrooms conveniently grouped together. Entertainers delight with large yard, great patio and cute front porch. You'll find an abundance of space in the 2.5+ car garage including a finished workshop or storage room. Updates include replacement windows, hot water heater '09, furnace '06, electrical panal, fresh paint '11. Ready for immediate possession!
This property is off market, which means it's not currently listed for sale or rent on Zillow. This may be different from what's available on other websites or public sources.

