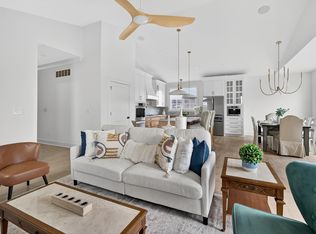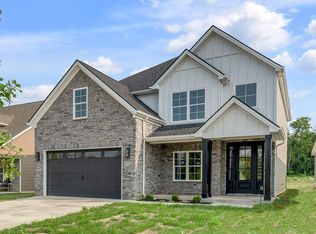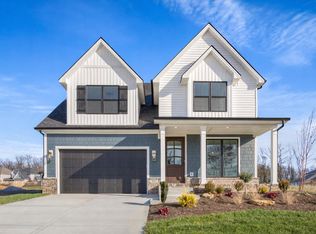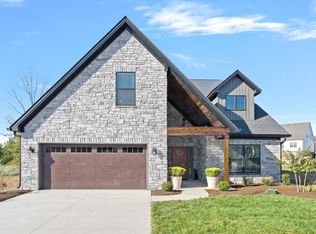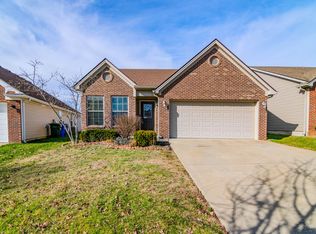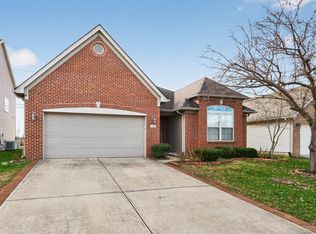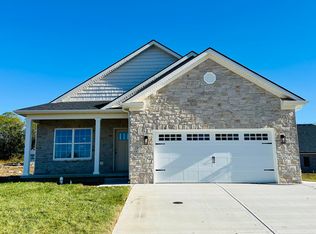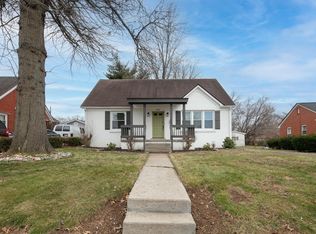*****PROPOSED BUILD ***** Enjoy privacy and scenic views on this beautiful tree-lined lot, with no homes directly behind, giving you a serene and natural backdrop. The Tiffany floor plan is a thoughtfully designed ranch-style home that combines style, functionality, and comfort in a single-level layout. Step inside to a bright and open-concept living space where the kitchen, dining area, and living room flow seamlessly together. The spacious kitchen is a standout feature, offering a large breakfast island, granite countertops throughout the kitchen and bathrooms, and soft-close cabinetry, including elegant soft-close bathroom vanities. The home's durable LVP flooring provides both style and low-maintenance practicality, perfect for busy households. The primary bathroom is designed as a private retreat, featuring a fully tiled shower with a sleek glass enclosure for a modern, spa-like feel. Additionally there is a two-car attached garage for added storage, completing a home that balances comfort, functionality, and privacy on a highly desirable lot.
For sale
$390,000
4120 Meadowlark Rd, Lexington, KY 40509
3beds
1,400sqft
Est.:
Single Family Residence
Built in ----
5,540.83 Square Feet Lot
$382,500 Zestimate®
$279/sqft
$10/mo HOA
What's special
Two-car attached garageSpacious kitchenSoft-close cabinetryPrivacy and scenic viewsTree-lined lotLarge breakfast islandDurable lvp flooring
- 68 days |
- 892 |
- 51 |
Zillow last checked: 8 hours ago
Listing updated: November 14, 2025 at 11:01am
Listed by:
Brandon L Hedinger 859-509-8315,
Keller Williams Bluegrass Realty
Source: Imagine MLS,MLS#: 25506164
Tour with a local agent
Facts & features
Interior
Bedrooms & bathrooms
- Bedrooms: 3
- Bathrooms: 2
- Full bathrooms: 2
Primary bedroom
- Level: First
Bedroom 1
- Level: First
Bedroom 2
- Level: First
Bathroom 1
- Description: Full Bath
- Level: First
Bathroom 2
- Description: Full Bath
- Level: First
Dining room
- Level: First
Kitchen
- Level: First
Living room
- Level: First
Heating
- Heat Pump
Cooling
- Heat Pump
Appliances
- Included: Dishwasher, Microwave, Refrigerator, Range
- Laundry: Electric Dryer Hookup, Washer Hookup
Features
- Master Downstairs, Walk-In Closet(s)
- Flooring: Carpet
- Has basement: No
- Number of fireplaces: 1
- Fireplace features: Gas Log, Gas Starter, Living Room
Interior area
- Total structure area: 1,400
- Total interior livable area: 1,400 sqft
- Finished area above ground: 1,400
- Finished area below ground: 0
Property
Parking
- Total spaces: 2
- Parking features: Attached Garage, Driveway
- Garage spaces: 2
- Has uncovered spaces: Yes
Features
- Levels: One
- Has view: Yes
- View description: Trees/Woods, Neighborhood
Lot
- Size: 5,540.83 Square Feet
Details
- Parcel number: 38307040
Construction
Type & style
- Home type: SingleFamily
- Architectural style: Ranch
- Property subtype: Single Family Residence
Materials
- Brick Veneer, Vinyl Siding
- Foundation: Slab
- Roof: Dimensional Style,Shingle
Condition
- To Be Built
Details
- Warranty included: Yes
Utilities & green energy
- Sewer: Public Sewer
- Water: Public
Community & HOA
Community
- Subdivision: The Home Place
HOA
- Has HOA: Yes
- Amenities included: Other
- Services included: Maintenance Grounds
- HOA fee: $125 annually
Location
- Region: Lexington
Financial & listing details
- Price per square foot: $279/sqft
- Date on market: 11/14/2025
- Listing terms: Lease Option
Estimated market value
$382,500
$363,000 - $402,000
$1,987/mo
Price history
Price history
| Date | Event | Price |
|---|---|---|
| 11/14/2025 | Listed for sale | $390,000$279/sqft |
Source: | ||
Public tax history
Public tax history
Tax history is unavailable.BuyAbility℠ payment
Est. payment
$2,290/mo
Principal & interest
$1870
Property taxes
$273
Other costs
$147
Climate risks
Neighborhood: 40509
Nearby schools
GreatSchools rating
- 8/10Garrett Morgan ElementaryGrades: K-5Distance: 0.5 mi
- 9/10Edythe Jones Hayes Middle SchoolGrades: 6-8Distance: 2.2 mi
- 8/10Frederick Douglass High SchoolGrades: 9-12Distance: 3.2 mi
Schools provided by the listing agent
- Elementary: Garrett Morgan
- Middle: Edythe J. Hayes
- High: Frederick Douglass
Source: Imagine MLS. This data may not be complete. We recommend contacting the local school district to confirm school assignments for this home.
