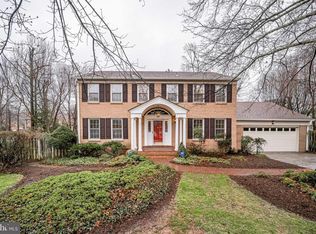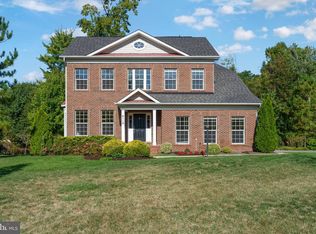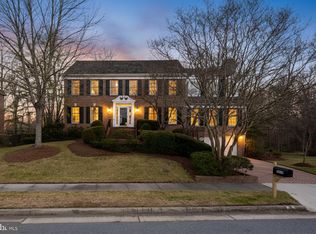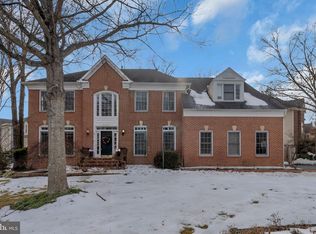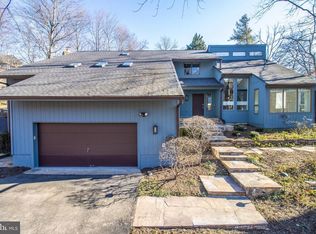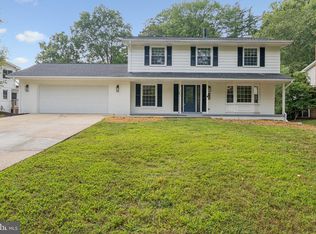Welcome to 4122 Ferry Landing Road, a residence that has been elegantly reimagined for today’s lifestyle. Blending a touch of traditional charm with a fresh, open-concept flow, this home has been completely renovated from the walls in, with a total living square footage of about 4000 square feet across all three levels. Upon entry, you’re greeted by gleaming hardwood floors and the generous scale of the living spaces. The formal living and dining rooms provide a sophisticated backdrop for entertaining, while the inviting family room flows seamlessly into the kitchen and out to the rear patio. A cozy den with French doors offers the perfect retreat for work or study. The gourmet eat-in kitchen is a showpiece, outfitted with GE Café series appliances, quartz countertops, and custom slow-close cabinetry—a space designed to inspire culinary creativity. The thoughtfully designed mudroom, accessible from both the yard and garage, includes a full-sized washer/dryer and a second refrigerator. Step outside to enjoy a fully fenced yard with a spacious side lawn and charming gazebo—ideal for gatherings, play, or quiet relaxation. Upstairs, four generously sized bedrooms each boast an ensuite bath and ample closets. The lower level adds versatility with space for an office or gym, a recreation room with a wet bar and wine cooler, and a fifth bedroom with a full bath, perfect for guests or an au pair. Every element of this home has been reimagined for comfort and peace of mind, including a redesigned layout, new plumbing, electrical, recessed lighting, appliances, and systems. Steeped in history, the property sits on land once part of George Washington’s original farms, while offering unmatched convenience to Fort Belvoir, the Pentagon, Joint Base Anacostia-Bolling, Old Town Alexandria, and Washington, D.C.
Under contract
$1,350,000
4122 Ferry Landing Rd, Alexandria, VA 22309
5beds
3,939sqft
Est.:
Single Family Residence
Built in 1980
0.39 Acres Lot
$1,302,200 Zestimate®
$343/sqft
$-- HOA
What's special
- 117 days |
- 163 |
- 4 |
Zillow last checked: 8 hours ago
Listing updated: January 16, 2026 at 03:01pm
Listed by:
Loretta Gray 703-629-7475,
Long & Foster Real Estate, Inc.
Source: Bright MLS,MLS#: VAFX2277092
Facts & features
Interior
Bedrooms & bathrooms
- Bedrooms: 5
- Bathrooms: 6
- Full bathrooms: 5
- 1/2 bathrooms: 1
- Main level bathrooms: 1
Rooms
- Room types: Living Room, Dining Room, Primary Bedroom, Bedroom 2, Bedroom 3, Bedroom 4, Bedroom 5, Kitchen, Family Room, Foyer, Laundry, Office, Recreation Room, Storage Room, Bathroom 2, Bathroom 3, Bonus Room, Primary Bathroom, Half Bath
Primary bedroom
- Features: Flooring - Carpet
- Level: Upper
- Area: 187 Square Feet
- Dimensions: 11 X 17
Bedroom 2
- Features: Flooring - Carpet
- Level: Upper
- Area: 144 Square Feet
- Dimensions: 12 X 12
Bedroom 3
- Level: Upper
- Area: 256 Square Feet
- Dimensions: 16 X 16
Bedroom 4
- Level: Upper
- Area: 169 Square Feet
- Dimensions: 13 X 13
Bedroom 5
- Features: Flooring - Carpet
- Level: Lower
- Area: 204 Square Feet
- Dimensions: 17 X 12
Primary bathroom
- Level: Upper
- Area: 143 Square Feet
- Dimensions: 11 X 13
Bathroom 2
- Level: Upper
- Area: 32 Square Feet
- Dimensions: 8 X 4
Bathroom 3
- Level: Upper
- Area: 32 Square Feet
- Dimensions: 8 X 4
Bathroom 3
- Level: Lower
- Area: 32 Square Feet
- Dimensions: 8 X 4
Bathroom 3
- Level: Upper
- Area: 28 Square Feet
- Dimensions: 7 X 4
Bonus room
- Level: Lower
- Area: 132 Square Feet
- Dimensions: 11 X 12
Dining room
- Features: Flooring - HardWood, Formal Dining Room, Lighting - LED, Recessed Lighting
- Level: Main
- Area: 156 Square Feet
- Dimensions: 13 X 12
Family room
- Features: Flooring - HardWood, Fireplace - Wood Burning, Recessed Lighting, Lighting - LED
- Level: Main
- Area: 315 Square Feet
- Dimensions: 15 X 21
Foyer
- Features: Flooring - HardWood
- Level: Main
- Area: 108 Square Feet
- Dimensions: 12 X 9
Half bath
- Level: Main
- Area: 20 Square Feet
- Dimensions: 5 X 4
Kitchen
- Features: Flooring - HardWood, Eat-in Kitchen, Countertop(s) - Quartz, Lighting - Pendants, Recessed Lighting, Lighting - LED, Kitchen Island
- Level: Main
- Area: 198 Square Feet
- Dimensions: 11 X 18
Laundry
- Features: Flooring - Ceramic Tile, Recessed Lighting, Lighting - LED
- Level: Main
- Area: 56 Square Feet
- Dimensions: 8 X 7
Living room
- Features: Flooring - HardWood, Lighting - LED, Recessed Lighting
- Level: Main
- Area: 238 Square Feet
- Dimensions: 14 X 17
Mud room
- Features: Flooring - Ceramic Tile, Recessed Lighting, Lighting - LED
- Level: Main
- Area: 84 Square Feet
- Dimensions: 12 X 7
Office
- Features: Flooring - HardWood, Recessed Lighting, Lighting - LED
- Level: Main
- Area: 108 Square Feet
- Dimensions: 12 X 9
Recreation room
- Level: Lower
- Area: 319 Square Feet
- Dimensions: 11 X 29
Storage room
- Level: Lower
- Area: 50 Square Feet
- Dimensions: 10 X 5
Heating
- Heat Pump, Electric
Cooling
- Central Air, Electric
Appliances
- Included: Electric Water Heater
- Laundry: Main Level, Laundry Room, Mud Room
Features
- Flooring: Carpet, Ceramic Tile, Hardwood
- Basement: Finished,Heated,Improved
- Number of fireplaces: 1
Interior area
- Total structure area: 4,367
- Total interior livable area: 3,939 sqft
- Finished area above ground: 2,690
- Finished area below ground: 1,249
Video & virtual tour
Property
Parking
- Total spaces: 2
- Parking features: Garage Door Opener, Garage Faces Front, Inside Entrance, Oversized, Attached, Driveway
- Attached garage spaces: 2
- Has uncovered spaces: Yes
Accessibility
- Accessibility features: None
Features
- Levels: Three
- Stories: 3
- Exterior features: Chimney Cap(s), Street Lights
- Pool features: None
Lot
- Size: 0.39 Acres
Details
- Additional structures: Above Grade, Below Grade, Outbuilding
- Parcel number: 1103 03 0506
- Zoning: 120
- Special conditions: Standard
Construction
Type & style
- Home type: SingleFamily
- Architectural style: Colonial
- Property subtype: Single Family Residence
Materials
- Brick
- Foundation: Block
- Roof: Architectural Shingle
Condition
- Excellent
- New construction: No
- Year built: 1980
- Major remodel year: 2025
Utilities & green energy
- Sewer: Public Sewer
- Water: Public
- Utilities for property: Cable Connected, Electricity Available, Natural Gas Available, Phone, Sewer Available, Underground Utilities, Water Available
Community & HOA
Community
- Subdivision: Mount Vernon Grove
HOA
- Has HOA: No
Location
- Region: Alexandria
Financial & listing details
- Price per square foot: $343/sqft
- Tax assessed value: $879,200
- Annual tax amount: $10,164
- Date on market: 10/30/2025
- Listing agreement: Exclusive Right To Sell
- Listing terms: Cash,Contract,Conventional,VA Loan,Bank Portfolio,1031 Exchange,Farm Credit Service,FHA,VHDA,Variable,USDA Loan,State GI Loan,Private Financing Available,Negotiable,Lease Purchase,Joint Venture,FNMA
- Ownership: Fee Simple
Estimated market value
$1,302,200
$1.24M - $1.37M
$5,563/mo
Price history
Price history
| Date | Event | Price |
|---|---|---|
| 1/17/2026 | Contingent | $1,350,000$343/sqft |
Source: | ||
| 10/30/2025 | Price change | $1,350,000-3.2%$343/sqft |
Source: | ||
| 10/4/2025 | Listed for sale | $1,395,000-2.1%$354/sqft |
Source: | ||
| 9/25/2025 | Listing removed | $1,425,000$362/sqft |
Source: | ||
| 8/22/2025 | Listed for sale | $1,425,000$362/sqft |
Source: | ||
| 8/15/2025 | Listing removed | $1,425,000$362/sqft |
Source: | ||
| 8/6/2025 | Contingent | $1,425,000$362/sqft |
Source: | ||
| 6/26/2025 | Price change | $1,425,000-1.7%$362/sqft |
Source: | ||
| 5/21/2025 | Price change | $1,450,000-1.7%$368/sqft |
Source: | ||
| 4/25/2025 | Listed for sale | $1,475,000+68.6%$374/sqft |
Source: | ||
| 8/6/2024 | Sold | $875,000-2.7%$222/sqft |
Source: | ||
| 7/19/2024 | Pending sale | $899,000$228/sqft |
Source: | ||
| 7/12/2024 | Listed for sale | $899,000$228/sqft |
Source: | ||
Public tax history
Public tax history
| Year | Property taxes | Tax assessment |
|---|---|---|
| 2025 | $10,164 +1.4% | $879,200 +1.7% |
| 2024 | $10,019 +7.6% | $864,790 +4.8% |
| 2023 | $9,311 +7.5% | $825,050 +8.9% |
| 2022 | $8,662 | $757,480 +8.1% |
| 2021 | -- | $700,450 +3.7% |
| 2020 | $7,995 +1.8% | $675,580 +1.8% |
| 2019 | $7,851 +1.8% | $663,390 +1.8% |
| 2018 | $7,716 +3.8% | $651,970 +1.9% |
| 2017 | $7,430 +0.2% | $639,970 |
| 2016 | $7,414 +4.9% | $639,970 +1% |
| 2015 | $7,071 +0.2% | $633,560 |
| 2014 | $7,055 | $633,560 +4% |
| 2013 | -- | $608,910 +4.2% |
| 2012 | -- | $584,610 |
| 2011 | -- | $584,610 +3.9% |
| 2010 | -- | $562,600 -12.4% |
| 2009 | -- | $641,930 -1.2% |
| 2008 | -- | $649,770 -1.8% |
| 2007 | -- | $661,680 +58.2% |
| 2003 | -- | $418,215 +13% |
| 2002 | -- | $370,195 +10% |
| 2001 | -- | $336,540 |
Find assessor info on the county website
BuyAbility℠ payment
Est. payment
$7,684/mo
Principal & interest
$6570
Property taxes
$1114
Climate risks
Neighborhood: 22309
Nearby schools
GreatSchools rating
- 4/10Washington Mill Elementary SchoolGrades: PK-6Distance: 0.5 mi
- 5/10Whitman Middle SchoolGrades: 7-8Distance: 3.1 mi
- 2/10Mount Vernon High SchoolGrades: 9-12Distance: 1.8 mi
Schools provided by the listing agent
- District: Fairfax County Public Schools
Source: Bright MLS. This data may not be complete. We recommend contacting the local school district to confirm school assignments for this home.
