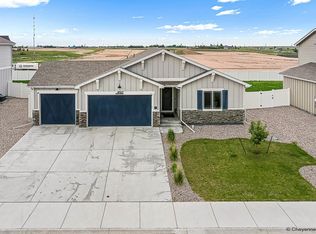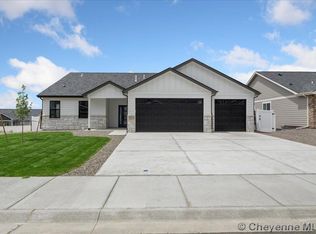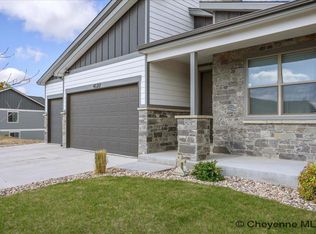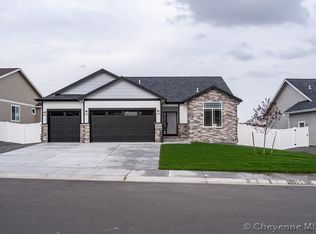Sold
Price Unknown
4123 Sage Rd, Cheyenne, WY 82001
4beds
2,387sqft
City Residential, Residential
Built in 2022
8,712 Square Feet Lot
$497,200 Zestimate®
$--/sqft
$2,965 Estimated rent
Home value
$497,200
$472,000 - $522,000
$2,965/mo
Zestimate® history
Loading...
Owner options
Explore your selling options
What's special
Assumable VA loan—call about details on how you might take over the existing financing! Welcome to 4123 Sage Road, located in the highly sought-after Saddle Ridge subdivision of Cheyenne, WY. This beautifully maintained four-bedroom home offers space, style, and sweeping mountain views. The main level features a modern kitchen with granite countertops, full tile backsplash, stainless steel appliances, and upgraded Dura Pro cabinets with hardware. The primary suite includes a luxurious full tile shower, while central A/C ensures comfort during warmer months. Downstairs, enjoy a finished living room and an additional bedroom—perfect for guests, hobbies, or extra living space. The fully fenced yard is ideal for entertaining or relaxing, and the extremely oversized two-car garage provides added functionality. Don't miss this opportunity to own a move-in ready home in one of Cheyenne’s most desirable neighborhoods—schedule your showing today!
Zillow last checked: 8 hours ago
Listing updated: October 14, 2025 at 03:03pm
Listed by:
Jeremy Hamilton 307-630-1582,
#1 Properties
Bought with:
Russ Smiley
Keller Williams Realty Frontier
Source: Cheyenne BOR,MLS#: 97528
Facts & features
Interior
Bedrooms & bathrooms
- Bedrooms: 4
- Bathrooms: 3
- Full bathrooms: 1
- 3/4 bathrooms: 1
- 1/2 bathrooms: 1
- Main level bathrooms: 1
Primary bedroom
- Level: Upper
- Area: 165
- Dimensions: 11 x 15
Bedroom 2
- Level: Upper
- Area: 132
- Dimensions: 12 x 11
Bedroom 3
- Level: Upper
- Area: 110
- Dimensions: 11 x 10
Bedroom 4
- Level: Basement
- Area: 144
- Dimensions: 12 x 12
Bathroom 1
- Features: Full
- Level: Upper
Bathroom 2
- Features: 3/4
- Level: Upper
Bathroom 3
- Features: 1/2
- Level: Main
Dining room
- Level: Main
- Area: 110
- Dimensions: 11 x 10
Family room
- Level: Basement
- Area: 240
- Dimensions: 16 x 15
Kitchen
- Level: Main
- Area: 247
- Dimensions: 13 x 19
Living room
- Level: Main
- Area: 208
- Dimensions: 16 x 13
Basement
- Area: 743
Heating
- Forced Air, Natural Gas
Cooling
- Central Air
Appliances
- Included: Dishwasher, Disposal, Dryer, Range, Refrigerator, Washer
- Laundry: Main Level
Features
- Eat-in Kitchen, Walk-In Closet(s), Granite Counters
- Flooring: Laminate
- Basement: Partially Finished
- Has fireplace: No
- Fireplace features: None
Interior area
- Total structure area: 2,387
- Total interior livable area: 2,387 sqft
- Finished area above ground: 1,644
Property
Parking
- Total spaces: 2
- Parking features: 2 Car Attached
- Attached garage spaces: 2
Accessibility
- Accessibility features: None
Features
- Levels: Two
- Stories: 2
- Patio & porch: Patio
- Exterior features: Sprinkler System
- Fencing: Back Yard
Lot
- Size: 8,712 sqft
- Dimensions: 8522
- Features: Front Yard Sod/Grass, Sprinklers In Front, Backyard Sod/Grass, Sprinklers In Rear
Details
- Parcel number: 17912000400060
- Special conditions: None of the Above
Construction
Type & style
- Home type: SingleFamily
- Property subtype: City Residential, Residential
Materials
- Wood/Hardboard
- Foundation: Basement
- Roof: Composition/Asphalt
Condition
- New construction: No
- Year built: 2022
Utilities & green energy
- Electric: High West Energy
- Gas: Black Hills Energy
- Sewer: City Sewer
- Water: Public
Community & neighborhood
Security
- Security features: Radon Mitigation System
Location
- Region: Cheyenne
- Subdivision: Saddle Ridge
Other
Other facts
- Listing agreement: N
- Listing terms: Assumable,Cash,Conventional,FHA,VA Loan
Price history
| Date | Event | Price |
|---|---|---|
| 10/10/2025 | Sold | -- |
Source: | ||
| 8/26/2025 | Pending sale | $515,000$216/sqft |
Source: | ||
| 8/18/2025 | Listed for sale | $515,000$216/sqft |
Source: | ||
| 7/7/2025 | Pending sale | $515,000$216/sqft |
Source: | ||
| 6/19/2025 | Listed for sale | $515,000+15.3%$216/sqft |
Source: | ||
Public tax history
| Year | Property taxes | Tax assessment |
|---|---|---|
| 2024 | $2,863 +0.3% | $40,488 +0.3% |
| 2023 | $2,855 +473.2% | $40,382 +485.2% |
| 2022 | $498 +234.6% | $6,901 +235.3% |
Find assessor info on the county website
Neighborhood: 82001
Nearby schools
GreatSchools rating
- 4/10Saddle Ridge Elementary SchoolGrades: K-6Distance: 0.5 mi
- 3/10Carey Junior High SchoolGrades: 7-8Distance: 2.8 mi
- 4/10East High SchoolGrades: 9-12Distance: 3.1 mi



