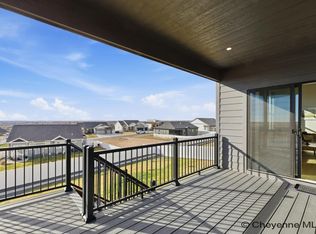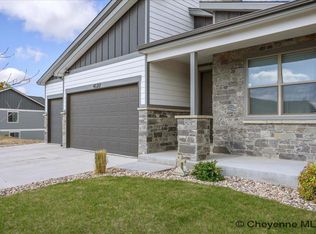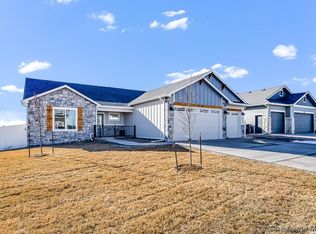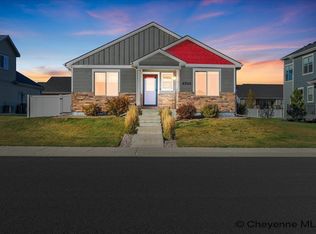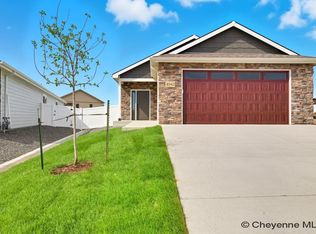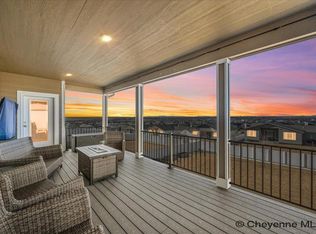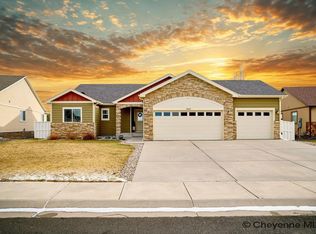This brand-new construction by Ivey Construction Company LLC in Saddle Ridge subdivision is a stunning modern ranch-style home with oversized garage. With a total of 3,342 square feet, it features 3 bedrooms and 3 baths, making it a spacious and comfortable living space. The luxury vinyl floors throughout living room, kitchen, dining room add a touch of elegance, and the quartz countertops in both the kitchen and baths offer a sleek and modern look. The home also features a hidden/walk-in pantry, providing ample storage space for kitchen essentials. The large separate dining area is perfect for hosting dinner parties or family gatherings. The primary bedroom is a true oasis, complete with a 4 piece master bath and a custom walk-in closet. Other features of the home include a 3 car attached garage, providing plenty of space for vehicles and storage, as well as a finished family room, and full bathroom in the basement. Fully landscaping with sprinkler and sod in front and backyard. Fenced backyard. Estimated completion is late May 2026. Call to see this new floor plan and start your dream home.
New construction
$675,000
4124 Sage Rd, Cheyenne, WY 82001
3beds
3,342sqft
Est.:
City Residential, Residential
Built in 2026
10,018.8 Square Feet Lot
$-- Zestimate®
$202/sqft
$-- HOA
What's special
Oversized garageCustom walk-in closetLarge separate dining areaFenced backyardFinished family room
- 12 hours |
- 79 |
- 3 |
Zillow last checked: 8 hours ago
Listing updated: 20 hours ago
Listed by:
Jeremy Hamilton 307-630-1582,
#1 Properties
Source: Cheyenne BOR,MLS#: 99678
Tour with a local agent
Facts & features
Interior
Bedrooms & bathrooms
- Bedrooms: 3
- Bathrooms: 3
- Full bathrooms: 2
- 3/4 bathrooms: 1
- Main level bathrooms: 2
Primary bedroom
- Level: Main
- Area: 196
- Dimensions: 14 x 14
Bedroom 2
- Level: Main
- Area: 121
- Dimensions: 11 x 11
Bedroom 3
- Level: Main
- Area: 110
- Dimensions: 11 x 10
Bathroom 1
- Features: Full
- Level: Main
Bathroom 2
- Features: 3/4
- Level: Main
Bathroom 3
- Features: Full
- Level: Basement
Dining room
- Level: Main
- Area: 154
- Dimensions: 14 x 11
Family room
- Level: Basement
- Area: 320
- Dimensions: 20 x 16
Kitchen
- Level: Main
- Area: 110
- Dimensions: 11 x 10
Living room
- Level: Main
- Area: 266
- Dimensions: 19 x 14
Basement
- Area: 1671
Heating
- Forced Air, Natural Gas
Cooling
- Central Air
Appliances
- Included: Dishwasher, Disposal, Microwave, Range, Refrigerator, Tankless Water Heater
- Laundry: Main Level
Features
- Pantry, Separate Dining, Walk-In Closet(s), Wet Bar, Main Floor Primary, Solid Surface Countertops
- Flooring: Luxury Vinyl
- Basement: Sump Pump,Partially Finished
- Number of fireplaces: 1
- Fireplace features: One, Gas
Interior area
- Total structure area: 3,342
- Total interior livable area: 3,342 sqft
- Finished area above ground: 1,671
Property
Parking
- Total spaces: 3
- Parking features: 3 Car Attached, Garage Door Opener
- Attached garage spaces: 3
Accessibility
- Accessibility features: None
Features
- Patio & porch: Covered Deck, Covered Porch
- Exterior features: Sprinkler System
- Fencing: Back Yard
Lot
- Size: 10,018.8 Square Feet
- Dimensions: 9,850
- Features: Front Yard Sod/Grass, Sprinklers In Front, Backyard Sod/Grass, Sprinklers In Rear
Construction
Type & style
- Home type: SingleFamily
- Architectural style: Ranch
- Property subtype: City Residential, Residential
Materials
- Stone, Wood/Hardboard, Extra Insulation
- Foundation: Basement
- Roof: Composition/Asphalt
Condition
- New Construction
- New construction: Yes
- Year built: 2026
Details
- Builder name: Ivey Construction Company
Utilities & green energy
- Electric: High West Energy
- Gas: Black Hills Energy
- Sewer: City Sewer
- Water: Public
- Utilities for property: Cable Connected
Green energy
- Energy efficient items: Thermostat, High Effic. HVAC 95% +, Ceiling Fan
- Water conservation: Drip SprinklerSym.onTimer
Community & HOA
Community
- Subdivision: Saddle Ridge
HOA
- Services included: None
Location
- Region: Cheyenne
Financial & listing details
- Price per square foot: $202/sqft
- Price range: $675K - $675K
- Date on market: 1/30/2026
- Listing agreement: N
- Listing terms: Cash,Conventional,VA Loan
- Inclusions: Dishwasher, Disposal, Microwave, Range/Oven, Refrigerator
- Exclusions: N
Estimated market value
Not available
Estimated sales range
Not available
Not available
Price history
Price history
| Date | Event | Price |
|---|---|---|
| 1/30/2026 | Listed for sale | $675,000$202/sqft |
Source: | ||
Public tax history
Public tax history
Tax history is unavailable.BuyAbility℠ payment
Est. payment
$3,748/mo
Principal & interest
$3186
Property taxes
$326
Home insurance
$236
Climate risks
Neighborhood: 82001
Nearby schools
GreatSchools rating
- 4/10Saddle Ridge Elementary SchoolGrades: K-6Distance: 0.5 mi
- 3/10Carey Junior High SchoolGrades: 7-8Distance: 2.8 mi
- 4/10East High SchoolGrades: 9-12Distance: 3.1 mi
- Loading
- Loading
