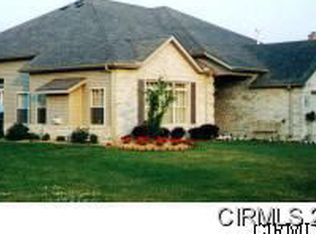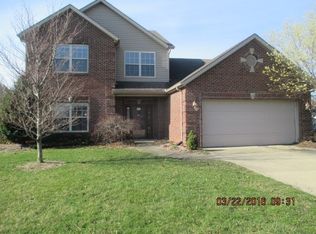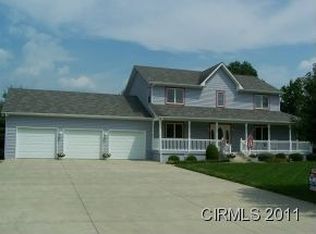Beauty, warmth, and value! This 4 bedroom, 2 1/2 bath home is centrally located and convenient to everything you need! A "place with space" starts with the oversized concrete drive for plenty of parking. Step inside to the large living and dining room area with hardwood flooring, gas fireplace, tray ceiling and lots of light! The updated eat-in kitchen features granite countertops, glass tile backsplash, deep kitchen sink, updated appliances, new cabinetry, and walk in pantry. The main level master is sure to impress with plenty of space and a bright an breezy ensuite with separate shower and tub, new tile and walk-in closet. Upstairs features three more bedrooms and a full bath. Closets throughout all have been fitted with thoughtful organizers including the main level laundry room with an additional pantry space that could also be used as a coat closet. Outside, the back patio is perfect for entertainment. Covered and oversized, but still intimate and cozy, it easily extends your entertainment space outdoors. The yard is fully privacy fenced, landscaped and the oversized shed with loft remains. Well-maintained, thoughtfully updated, and conveniently located!
This property is off market, which means it's not currently listed for sale or rent on Zillow. This may be different from what's available on other websites or public sources.



