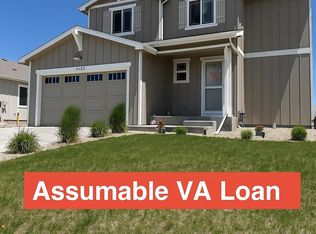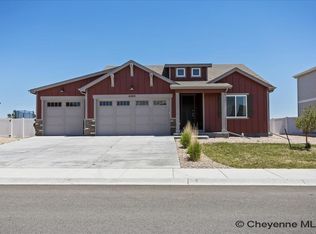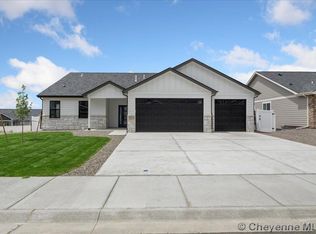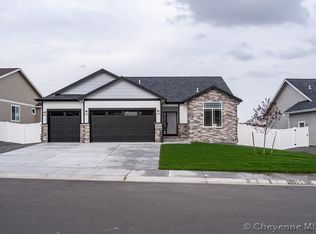Sold
Price Unknown
4127 Sage Rd, Cheyenne, WY 82001
5beds
3,162sqft
City Residential, Residential
Built in 2022
8,276.4 Square Feet Lot
$620,600 Zestimate®
$--/sqft
$3,244 Estimated rent
Home value
$620,600
$583,000 - $664,000
$3,244/mo
Zestimate® history
Loading...
Owner options
Explore your selling options
What's special
Welcome to 4127 Sage Road! This fantastic 5-bedroom, 3-bathroom home in Cheyenne is ready to impress, offering a perfect blend of comfort and style. Step inside and discover a beautifully designed kitchen, featuring sleek granite countertops, a convenient gas range, and a spacious pantry for all your culinary needs. The finished basement is truly a highlight, providing the perfect space for entertaining with its brand new wet bar and a spacious family room. Outside, you'll love the spacious backyard and covered back patio, perfect for relaxing or hosting outdoor gatherings. The generously sized heated 3 car garage provides ample storage for vehicles and more. Come see why 4127 Sage Road is the perfect place to call home!
Zillow last checked: 8 hours ago
Listing updated: October 17, 2025 at 02:11pm
Listed by:
Shaelene Lamb 307-421-6531,
Coldwell Banker, The Property Exchange
Bought with:
Lacey Coward
#1 Properties
Source: Cheyenne BOR,MLS#: 97480
Facts & features
Interior
Bedrooms & bathrooms
- Bedrooms: 5
- Bathrooms: 3
- Full bathrooms: 2
- 3/4 bathrooms: 1
- Main level bathrooms: 2
Primary bedroom
- Level: Main
- Area: 169
- Dimensions: 13 x 13
Bedroom 2
- Level: Main
- Area: 99
- Dimensions: 11 x 9
Bedroom 3
- Level: Main
- Area: 110
- Dimensions: 11 x 10
Bedroom 4
- Level: Basement
- Area: 144
- Dimensions: 12 x 12
Bedroom 5
- Level: Basement
- Area: 143
- Dimensions: 13 x 11
Bathroom 1
- Features: Full
- Level: Main
Bathroom 2
- Features: Full
- Level: Main
Bathroom 3
- Features: 3/4
- Level: Basement
Dining room
- Level: Main
- Area: 100
- Dimensions: 10 x 10
Family room
- Level: Basement
- Area: 494
- Dimensions: 38 x 13
Kitchen
- Level: Main
- Area: 195
- Dimensions: 15 x 13
Living room
- Level: Main
- Area: 240
- Dimensions: 15 x 16
Basement
- Area: 1581
Heating
- Forced Air, Natural Gas
Cooling
- Central Air
Appliances
- Included: Dishwasher, Disposal, Microwave, Range, Refrigerator, Tankless Water Heater
- Laundry: Main Level
Features
- Pantry, Vaulted Ceiling(s), Walk-In Closet(s), Wet Bar, Main Floor Primary, Granite Counters
- Flooring: Tile, Luxury Vinyl
- Basement: Partially Finished
- Has fireplace: No
- Fireplace features: None
Interior area
- Total structure area: 3,162
- Total interior livable area: 3,162 sqft
- Finished area above ground: 1,581
Property
Parking
- Total spaces: 3
- Parking features: 3 Car Attached, Heated Garage, Garage Door Opener
- Attached garage spaces: 3
Accessibility
- Accessibility features: None
Features
- Patio & porch: Covered Patio, Covered Porch
- Exterior features: Sprinkler System
- Fencing: Back Yard
Lot
- Size: 8,276 sqft
- Dimensions: 8,400
- Features: Sprinklers In Front, Sprinklers In Rear
Details
- Parcel number: 14662511500500
- Special conditions: Arms Length Sale
Construction
Type & style
- Home type: SingleFamily
- Architectural style: Ranch
- Property subtype: City Residential, Residential
Materials
- Wood/Hardboard, Stone
- Foundation: Basement
- Roof: Composition/Asphalt
Condition
- New construction: No
- Year built: 2022
Utilities & green energy
- Electric: High West Energy
- Gas: Black Hills Energy
- Sewer: City Sewer
- Water: Public
Green energy
- Energy efficient items: High Effic. HVAC 95% +, Ceiling Fan
Community & neighborhood
Location
- Region: Cheyenne
- Subdivision: Saddle Ridge
Other
Other facts
- Listing agreement: N
- Listing terms: Cash,Conventional,FHA,VA Loan
Price history
| Date | Event | Price |
|---|---|---|
| 8/8/2025 | Sold | -- |
Source: | ||
| 7/8/2025 | Pending sale | $620,000$196/sqft |
Source: | ||
| 6/13/2025 | Listed for sale | $620,000+36.4%$196/sqft |
Source: | ||
| 4/6/2022 | Sold | -- |
Source: | ||
| 10/26/2021 | Pending sale | $454,480+8.3%$144/sqft |
Source: | ||
Public tax history
| Year | Property taxes | Tax assessment |
|---|---|---|
| 2024 | $3,148 +0.2% | $44,517 +0.2% |
| 2023 | $3,142 +535.5% | $44,428 +548.7% |
| 2022 | $494 +234.5% | $6,849 +235.2% |
Find assessor info on the county website
Neighborhood: 82001
Nearby schools
GreatSchools rating
- 4/10Saddle Ridge Elementary SchoolGrades: K-6Distance: 0.5 mi
- 3/10Carey Junior High SchoolGrades: 7-8Distance: 2.8 mi
- 4/10East High SchoolGrades: 9-12Distance: 3.1 mi



