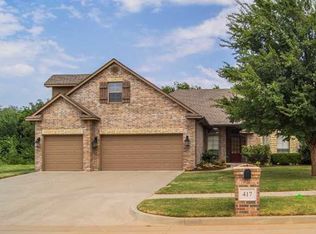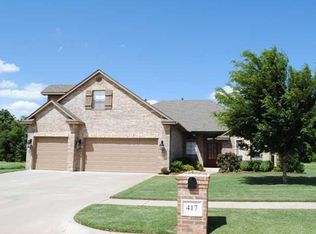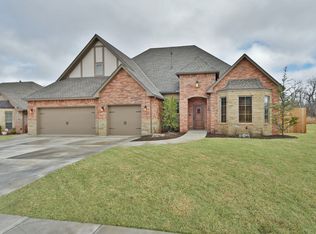Sold for $470,000 on 09/30/25
$470,000
413 Branch Line Rd, Yukon, OK 73099
4beds
2,927sqft
Single Family Residence
Built in 2016
9,731.3 Square Feet Lot
$471,000 Zestimate®
$161/sqft
$2,800 Estimated rent
Home value
$471,000
$447,000 - $499,000
$2,800/mo
Zestimate® history
Loading...
Owner options
Explore your selling options
What's special
Welcome to this immaculate custom home nestled in a prime location, offering the perfect blend of elegance and everyday comfort. Step inside to gorgeous engineered hardwood floors and rich, beautifully stained woodwork that exudes warmth and character throughout. The heart of the home is the spacious kitchen, a true chef’s delight featuring an abundance of custom cabinetry, sleek countertops, a convenient pot filler, and a generous pantry—ideal for keeping everything organized and at your fingertips. This two-story beauty offers a versatile layout with the primary suite and an additional bedroom (perfect for a home office) located downstairs. Upstairs, you’ll find two bedrooms connected by a stylish Jack and Jill bathroom, plus a massive living room that creates the perfect space for entertaining, relaxing, or movie nights. The living room even boasts a charming balcony for enjoying serene views of the surrounding trees. Situated on a wooded lot, this home’s large backyard is a peaceful oasis with plenty of room for play, pets, or outdoor gatherings. Don’t miss your chance to own this stunning property that combines custom craftsmanship, thoughtful design, and an unbeatable location. Schedule your private tour today and fall in love with your new home!
Zillow last checked: 8 hours ago
Listing updated: October 01, 2025 at 08:02pm
Listed by:
Kasie Davis 405-777-9528,
Homestead + Co
Bought with:
Sanda Johnson, 200301
1st United Okla, REALTORS
Source: MLSOK/OKCMAR,MLS#: 1179005
Facts & features
Interior
Bedrooms & bathrooms
- Bedrooms: 4
- Bathrooms: 3
- Full bathrooms: 2
- 1/2 bathrooms: 1
Heating
- Central
Cooling
- Has cooling: Yes
Appliances
- Included: Dishwasher, Disposal, Refrigerator, Built-In Electric Oven, Built-In Gas Range
- Laundry: Laundry Room
Features
- Stained Wood
- Flooring: Carpet, Tile, Wood
- Number of fireplaces: 1
- Fireplace features: Gas Log
Interior area
- Total structure area: 2,927
- Total interior livable area: 2,927 sqft
Property
Parking
- Total spaces: 3
- Parking features: Concrete
- Garage spaces: 3
Features
- Levels: Two
- Stories: 2
- Patio & porch: Deck, Patio
- Exterior features: Balcony
- Fencing: Wood
Lot
- Size: 9,731 sqft
- Features: Interior Lot, Wooded
Details
- Parcel number: 413NONEBranchLine73099
- Special conditions: None
Construction
Type & style
- Home type: SingleFamily
- Architectural style: Traditional
- Property subtype: Single Family Residence
Materials
- Brick & Frame
- Foundation: Slab
- Roof: Composition
Condition
- Year built: 2016
Utilities & green energy
- Utilities for property: High Speed Internet, Public
Community & neighborhood
Location
- Region: Yukon
HOA & financial
HOA
- Has HOA: Yes
- HOA fee: $345 annually
- Services included: Common Area Maintenance
Other
Other facts
- Listing terms: Cash,Conventional,Sell FHA or VA
Price history
| Date | Event | Price |
|---|---|---|
| 9/30/2025 | Sold | $470,000$161/sqft |
Source: | ||
| 8/26/2025 | Pending sale | $470,000$161/sqft |
Source: | ||
| 8/1/2025 | Price change | $470,000-1.1%$161/sqft |
Source: | ||
| 7/19/2025 | Price change | $475,000-1%$162/sqft |
Source: | ||
| 7/5/2025 | Listed for sale | $480,000+44.6%$164/sqft |
Source: | ||
Public tax history
| Year | Property taxes | Tax assessment |
|---|---|---|
| 2024 | $3,076 +6.6% | $39,393 +5% |
| 2023 | $2,885 +1.7% | $37,517 +3% |
| 2022 | $2,838 +2.3% | $36,424 +3% |
Find assessor info on the county website
Neighborhood: 73099
Nearby schools
GreatSchools rating
- 6/10Banner Public SchoolGrades: PK-8Distance: 4.5 mi
Schools provided by the listing agent
- Elementary: Banner Public School
- Middle: Banner Public School
Source: MLSOK/OKCMAR. This data may not be complete. We recommend contacting the local school district to confirm school assignments for this home.
Get a cash offer in 3 minutes
Find out how much your home could sell for in as little as 3 minutes with a no-obligation cash offer.
Estimated market value
$471,000
Get a cash offer in 3 minutes
Find out how much your home could sell for in as little as 3 minutes with a no-obligation cash offer.
Estimated market value
$471,000


