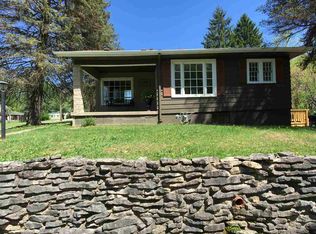Sold
$220,000
413 Riley Rd, New Castle, IN 47362
3beds
2,992sqft
Residential, Single Family Residence
Built in 1925
2.77 Acres Lot
$222,800 Zestimate®
$74/sqft
$1,344 Estimated rent
Home value
$222,800
$198,000 - $250,000
$1,344/mo
Zestimate® history
Loading...
Owner options
Explore your selling options
What's special
Welcome to your own piece of country paradise on the outskirts of New Castle! This delightful ranch home showcases a striking full limestone exterior and is nestled on an expansive 2.77-acre lot lined by majestic mature trees, offering serene seclusion. Boasting 3 bedrooms, 2 baths, and 1496 sq ft of living space, this residence presents a tranquil country haven with city conveniences just moments away. The property boasts a full unfinished walkout basement, providing abundant room for storage or a workshop. While the home boasts sturdy construction and is move-in ready, a touch of cosmetic updating will elevate its charm to new heights. A standout feature of the property is the spacious barn, perfectly suited for housing recreational gear or conversion into a delightful carriage house or ADU. The home is on city water and was just connected to city sewer for added convenience. Whether you're craving a peaceful retreat or a residence with room to expand and explore, this property promises endless potential. Don't let this opportunity slip away-seize the chance to make this serene country oasis your very own!
Zillow last checked: 8 hours ago
Listing updated: June 23, 2024 at 01:42pm
Listing Provided by:
Peter Stewart 317-450-9202,
Keller Williams Indpls Metro N
Bought with:
Gabi Sorrell
RE/MAX First Integrity
Source: MIBOR as distributed by MLS GRID,MLS#: 21979214
Facts & features
Interior
Bedrooms & bathrooms
- Bedrooms: 3
- Bathrooms: 2
- Full bathrooms: 2
- Main level bathrooms: 2
- Main level bedrooms: 3
Primary bedroom
- Features: Carpet
- Level: Main
- Area: 165 Square Feet
- Dimensions: 15x11
Bedroom 2
- Features: Carpet
- Level: Main
- Area: 108 Square Feet
- Dimensions: 12x9
Bedroom 3
- Features: Carpet
- Level: Main
- Area: 108 Square Feet
- Dimensions: 12x9
Dining room
- Features: Laminate
- Level: Main
- Area: 120 Square Feet
- Dimensions: 12x10
Family room
- Features: Carpet
- Level: Main
- Area: 225 Square Feet
- Dimensions: 15x15
Kitchen
- Features: Laminate
- Level: Main
- Area: 110 Square Feet
- Dimensions: 11X10
Living room
- Features: Carpet
- Level: Main
- Area: 154 Square Feet
- Dimensions: 14x11
Heating
- Forced Air
Cooling
- Has cooling: Yes
Appliances
- Included: Gas Water Heater, Electric Oven, Range Hood, Refrigerator
- Laundry: In Basement
Features
- Eat-in Kitchen
- Basement: Full,Unfinished
- Number of fireplaces: 1
- Fireplace features: Insert, Living Room, Masonry, Wood Burning
Interior area
- Total structure area: 2,992
- Total interior livable area: 2,992 sqft
- Finished area below ground: 0
Property
Parking
- Total spaces: 4
- Parking features: Detached, Asphalt
- Garage spaces: 4
Features
- Levels: One
- Stories: 1
- Patio & porch: Patio, Porch
- Waterfront features: Stream
Lot
- Size: 2.77 Acres
- Features: Not In Subdivision, Mature Trees
Details
- Parcel number: 331227110149000015
- Special conditions: Estate
- Horse amenities: None
Construction
Type & style
- Home type: SingleFamily
- Architectural style: Ranch
- Property subtype: Residential, Single Family Residence
Materials
- Stone
- Foundation: Block
Condition
- New construction: No
- Year built: 1925
Utilities & green energy
- Electric: 200+ Amp Service
- Water: Municipal/City
- Utilities for property: Electricity Connected, Sewer Connected, Water Connected
Community & neighborhood
Location
- Region: New Castle
- Subdivision: No Subdivision
Price history
| Date | Event | Price |
|---|---|---|
| 6/21/2024 | Sold | $220,000+10.6%$74/sqft |
Source: | ||
| 5/17/2024 | Pending sale | $199,000$67/sqft |
Source: | ||
| 5/14/2024 | Listed for sale | $199,000$67/sqft |
Source: | ||
Public tax history
| Year | Property taxes | Tax assessment |
|---|---|---|
| 2024 | $1,125 -12.9% | $154,800 +7.5% |
| 2023 | $1,292 -51.9% | $144,000 +3.3% |
| 2022 | $2,686 +598.8% | $139,400 +9.8% |
Find assessor info on the county website
Neighborhood: 47362
Nearby schools
GreatSchools rating
- 6/10James Whitcomb Riley Elementary SchoolGrades: PK-6Distance: 0.5 mi
- 5/10New Castle Middle SchoolGrades: 6-8Distance: 0.7 mi
- 5/10New Castle High SchoolGrades: 9-12Distance: 0.8 mi

Get pre-qualified for a loan
At Zillow Home Loans, we can pre-qualify you in as little as 5 minutes with no impact to your credit score.An equal housing lender. NMLS #10287.
