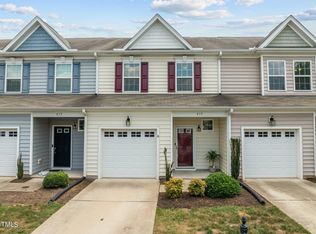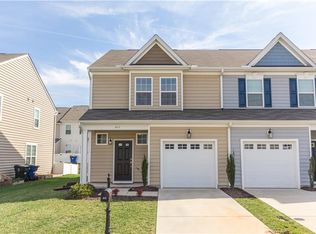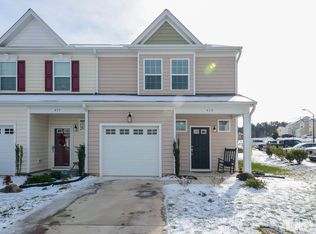Beautiful Renaissance Park townhome features pristine hardwoods on the first level. Bright, open kitchen with granite counter tops, bar space and stainless steel appliances. All bedrooms 2nd level. Private and fenced back patio. Fantastic community pool and amenities, including gym, tennis courts, and beach volleyball. This active, popular community is only minutes to Downtown Raleigh with easy access to I-40/I-440. One car garage for extra storage space!
This property is off market, which means it's not currently listed for sale or rent on Zillow. This may be different from what's available on other websites or public sources.


