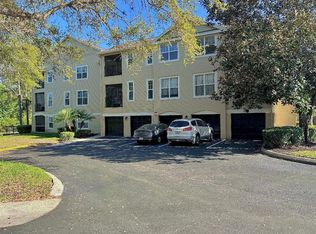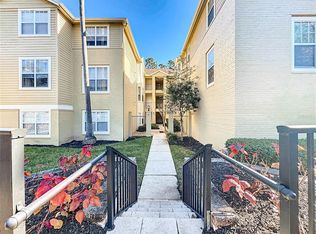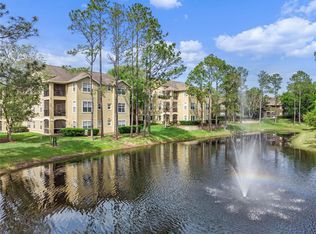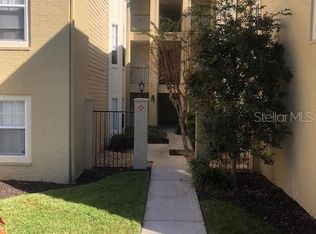Sold for $155,000
$155,000
413 Summit Ridge Pl APT 209, Longwood, FL 32779
1beds
948sqft
Condominium
Built in 1996
-- sqft lot
$-- Zestimate®
$164/sqft
$1,382 Estimated rent
Home value
Not available
Estimated sales range
Not available
$1,382/mo
Zestimate® history
Loading...
Owner options
Explore your selling options
What's special
**Brand NEW A/C, Brand NEW GE-Fridge/Freezer ** Nearly 1,000 sq. ft. 1-bed, 1-bath condo, 2nd floor, NO upstairs neighbors in a Gated Community!** With 10-foot ceilings in the living and dining areas, the home offers a light and open ambiance, freshly painted. Step out onto your screened-in balcony to relaxing pond views. The kitchen offers modern convenience with granite countertops, a breakfast bar, stainless steel appliances, a BRAND-NEW GE refrigerator, and ample storage space, including a pantry in the kitchen, a storage room (5x7), and the inside laundry room is conveniently located off the living area. This pet-friendly neighborhood offers a vibrant lifestyle with access to a beautiful clubhouse, a well-equipped fitness center, a luxurious resort-style heated lakeside pool, tennis courts, a playground, picnic areas with grills, a car wash station, and so much more. Enjoy maintenance-free living with the convenience of on-site management, and rest easy knowing your LOW monthly condo FEE covers exterior maintenance, community amenities, water, sewer, garbage, and fiber internet — all within a financially solid and fully funded community. Located in a top-rated school district, close to shopping, dining, and major highways like I-4, SR 434, and SR 436. Don’t miss the chance to make it yours, and do not forget about the income opportunity! Call today!!
Zillow last checked: 8 hours ago
Listing updated: August 15, 2025 at 10:01am
Listing Provided by:
Nadja McMillan, PA 407-538-6275,
UNITED REAL ESTATE PREFERRED 407-243-8840
Bought with:
Eve Logan, 3431776
LPT REALTY, LLC
Source: Stellar MLS,MLS#: O6252613 Originating MLS: Orlando Regional
Originating MLS: Orlando Regional

Facts & features
Interior
Bedrooms & bathrooms
- Bedrooms: 1
- Bathrooms: 1
- Full bathrooms: 1
Primary bedroom
- Features: Walk-In Closet(s)
- Level: Second
- Area: 195 Square Feet
- Dimensions: 13x15
Balcony porch lanai
- Level: Second
- Area: 50 Square Feet
- Dimensions: 5x10
Dining room
- Level: Second
- Area: 79.2 Square Feet
- Dimensions: 8.8x9
Kitchen
- Features: Granite Counters
- Level: Second
- Area: 76.44 Square Feet
- Dimensions: 7.8x9.8
Living room
- Level: Second
- Area: 226.2 Square Feet
- Dimensions: 13x17.4
Heating
- Electric
Cooling
- Central Air
Appliances
- Included: Dishwasher, Electric Water Heater, Microwave, Range, Refrigerator
- Laundry: Laundry Room
Features
- Ceiling Fan(s), High Ceilings, Stone Counters, Thermostat
- Flooring: Carpet, Luxury Vinyl
- Has fireplace: No
Interior area
- Total structure area: 998
- Total interior livable area: 948 sqft
Property
Features
- Levels: Two
- Stories: 2
- Exterior features: Balcony, Irrigation System, Lighting, Sidewalk, Tennis Court(s)
- Has view: Yes
- View description: Garden, Park/Greenbelt, Water
- Water view: Water
Lot
- Size: 554 sqft
Details
- Parcel number: 3320295SJ10002090
- Zoning: PUD
- Special conditions: None
Construction
Type & style
- Home type: Condo
- Property subtype: Condominium
Materials
- Block, HardiPlank Type
- Foundation: Block
- Roof: Shingle
Condition
- New construction: No
- Year built: 1996
Utilities & green energy
- Sewer: Public Sewer
- Water: Public
- Utilities for property: Cable Available, Electricity Connected, Fire Hydrant, Sewer Connected, Street Lights, Water Connected
Community & neighborhood
Security
- Security features: Fire Alarm, Fire Sprinkler System, Gated Community
Community
- Community features: Buyer Approval Required, Clubhouse, Community Mailbox, Deed Restrictions, Fitness Center, Gated Community - No Guard, Playground, Pool, Sidewalks, Tennis Court(s)
Location
- Region: Longwood
- Subdivision: RESIDENCES AT SABAL POINT A CONDO
HOA & financial
HOA
- Has HOA: Yes
- HOA fee: $362 monthly
- Services included: Common Area Taxes, Community Pool, Maintenance Structure, Maintenance Grounds, Maintenance Repairs, Manager, Pool Maintenance, Private Road, Recreational Facilities, Sewer, Trash, Water
- Association name: Tiffany Corbett
- Association phone: 407-786-2080
- Second association name: Sabal Point Community Services Association
Other fees
- Pet fee: $0 monthly
Other financial information
- Total actual rent: 0
Other
Other facts
- Listing terms: Cash,Conventional
- Ownership: Condominium
- Road surface type: Asphalt
Price history
| Date | Event | Price |
|---|---|---|
| 8/15/2025 | Sold | $155,000-8.8%$164/sqft |
Source: | ||
| 7/16/2025 | Pending sale | $169,999$179/sqft |
Source: | ||
| 5/24/2025 | Price change | $169,999-1.9%$179/sqft |
Source: | ||
| 4/20/2025 | Price change | $173,333-3.1%$183/sqft |
Source: | ||
| 3/8/2025 | Price change | $178,800-1.4%$189/sqft |
Source: | ||
Public tax history
| Year | Property taxes | Tax assessment |
|---|---|---|
| 2024 | $1,835 +16.2% | $138,910 +26.1% |
| 2023 | $1,579 +11.4% | $110,122 +10% |
| 2022 | $1,418 +12.2% | $100,111 +10% |
Find assessor info on the county website
Neighborhood: 32779
Nearby schools
GreatSchools rating
- 10/10Sabal Point Elementary SchoolGrades: PK-5Distance: 0.7 mi
- 7/10Rock Lake Middle SchoolGrades: 6-8Distance: 2.2 mi
- 6/10Lyman High SchoolGrades: PK,9-12Distance: 3.9 mi
Schools provided by the listing agent
- Elementary: Sabal Point Elementary
- Middle: Rock Lake Middle
- High: Lyman High
Source: Stellar MLS. This data may not be complete. We recommend contacting the local school district to confirm school assignments for this home.
Get pre-qualified for a loan
At Zillow Home Loans, we can pre-qualify you in as little as 5 minutes with no impact to your credit score.An equal housing lender. NMLS #10287.



