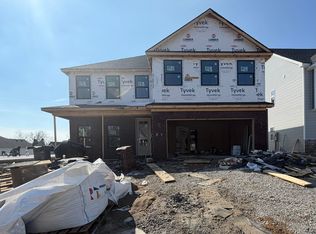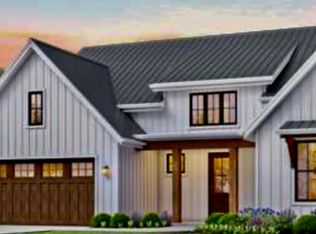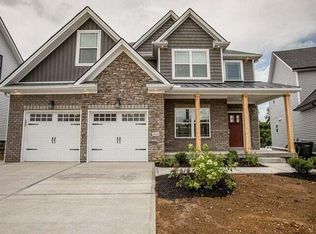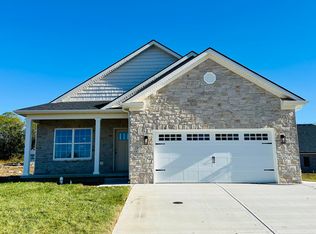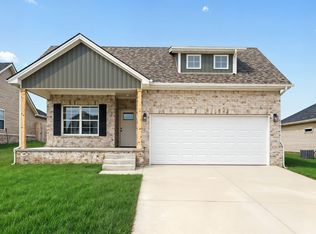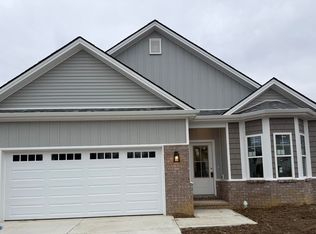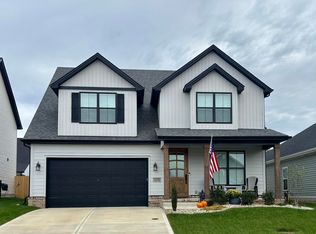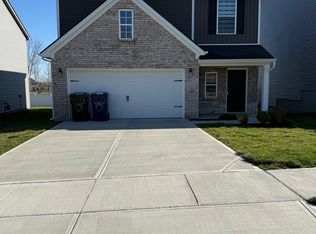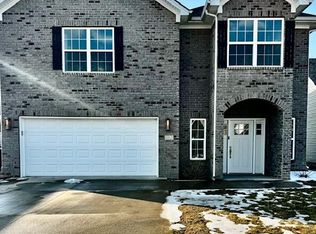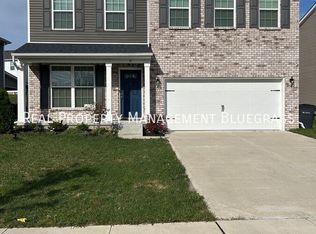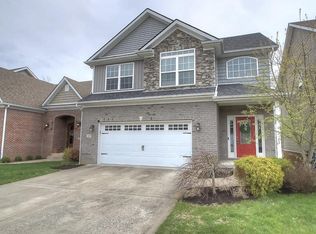Now under construction in The Home Place neighborhood, "The Vanessa II" floor plan by Artique Custom Homes is a beautifully designed ranch home offering effortless one-level living, modern finishes, and quality craftsmanship. This is a wonderful opportunity to secure a new construction home and potentially personalize select finishes while still in progress. This 3-bedroom, 2 full bathroom home features an inviting open-concept layout designed for both comfort and functionality. The kitchen is a true showpiece with stylish two-tone cabinetry and a stunning center island that seamlessly opens to the dining area and spacious living room. Anchored by a gas fireplace as the focal point, the living space is perfect for cozy evenings or gathering with family and friends. The primary suite offers a private retreat, complete with a luxurious ensuite bathroom featuring a double-sink vanity, standalone soaking tub, beautifully tiled shower, and a generous walk-in closet. Two additional bedrooms, each with generously sized closets, share a well-appointed full bathroom, providing both comfort and convenience for guests or family members. Additional highlights include a designated laundry room, a covered back patio ideal for relaxing or entertaining outdoors, and a two-car attached garage for everyday ease and storage. Don't miss the opportunity to make this exceptional new construction home yours before completion.
For sale
$479,000
4132 Buttermilk Rd, Lexington, KY 40509
3beds
1,900sqft
Est.:
Single Family Residence
Built in 2026
4,748.04 Square Feet Lot
$-- Zestimate®
$252/sqft
$13/mo HOA
What's special
Stylish two-tone cabinetryGenerous walk-in closetOpen-concept layoutStunning center islandGenerously sized closetsDesignated laundry roomBeautifully tiled shower
- 17 hours |
- 158 |
- 0 |
Zillow last checked: 8 hours ago
Listing updated: February 13, 2026 at 11:27am
Listed by:
Sheridan A Sims 859-724-5648,
Keller Williams Commonwealth,
G Dustin Warren 606-269-7009,
Keller Williams Commonwealth
Source: Imagine MLS,MLS#: 26002591
Tour with a local agent
Facts & features
Interior
Bedrooms & bathrooms
- Bedrooms: 3
- Bathrooms: 2
- Full bathrooms: 2
Primary bedroom
- Level: First
Bedroom 2
- Level: First
Bedroom 3
- Level: First
Primary bathroom
- Level: First
Bathroom 2
- Level: First
Dining room
- Level: First
Foyer
- Level: First
Kitchen
- Level: First
Living room
- Level: First
Utility room
- Level: First
Heating
- Electric, Heat Pump
Cooling
- Electric, Heat Pump
Appliances
- Included: Disposal, Dishwasher, Gas Range, Microwave, Refrigerator
- Laundry: Electric Dryer Hookup, Main Level, Washer Hookup
Features
- Breakfast Bar, Entrance Foyer, Eat-in Kitchen, Master Downstairs, Walk-In Closet(s), Ceiling Fan(s), Soaking Tub
- Flooring: Carpet, Hardwood, Tile
- Windows: Insulated Windows, Screens
- Has basement: No
- Number of fireplaces: 1
- Fireplace features: Gas Log, Gas Starter, Living Room
Interior area
- Total structure area: 1,900
- Total interior livable area: 1,900 sqft
- Finished area above ground: 1,900
- Finished area below ground: 0
Property
Parking
- Total spaces: 2
- Parking features: Attached Garage, Driveway, Garage Door Opener, Off Street, Garage Faces Front
- Garage spaces: 2
- Has uncovered spaces: Yes
Features
- Levels: One
- Fencing: None
- Has view: Yes
- View description: Neighborhood
Lot
- Size: 4,748.04 Square Feet
- Features: Landscaped
Details
- Parcel number: 38307400
Construction
Type & style
- Home type: SingleFamily
- Architectural style: Craftsman,Ranch
- Property subtype: Single Family Residence
Materials
- HardiPlank Type, Stone, Vinyl Siding
- Foundation: Slab
- Roof: Shingle
Condition
- New Construction
- Year built: 2026
Details
- Builder model: The Vanessa II
Utilities & green energy
- Sewer: Public Sewer
- Water: Public
Community & HOA
Community
- Features: Park
- Subdivision: The Home Place
HOA
- Has HOA: Yes
- Amenities included: None
- Services included: Maintenance Grounds
- HOA fee: $150 annually
Location
- Region: Lexington
Financial & listing details
- Price per square foot: $252/sqft
- Date on market: 2/13/2026
Estimated market value
Not available
Estimated sales range
Not available
$2,492/mo
Price history
Price history
| Date | Event | Price |
|---|---|---|
| 2/13/2026 | Listed for sale | $479,000+0.8%$252/sqft |
Source: | ||
| 12/3/2025 | Listing removed | $475,000$250/sqft |
Source: | ||
| 1/7/2025 | Listed for sale | $475,000$250/sqft |
Source: | ||
Public tax history
Public tax history
Tax history is unavailable.BuyAbility℠ payment
Est. payment
$2,785/mo
Principal & interest
$2269
Property taxes
$335
Other costs
$181
Climate risks
Neighborhood: 40509
Nearby schools
GreatSchools rating
- 8/10Garrett Morgan ElementaryGrades: K-5Distance: 0.6 mi
- 9/10Edythe Jones Hayes Middle SchoolGrades: 6-8Distance: 2.3 mi
- 8/10Frederick Douglass High SchoolGrades: 9-12Distance: 3.3 mi
Schools provided by the listing agent
- Elementary: Athens-Chilesburg
- Middle: Mary E Britton
- High: Frederick Douglass
Source: Imagine MLS. This data may not be complete. We recommend contacting the local school district to confirm school assignments for this home.
Open to renting?
Browse rentals near this home.- Loading
- Loading
