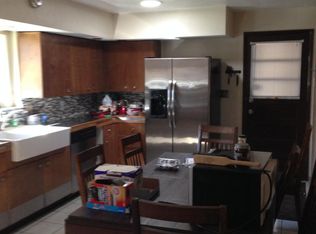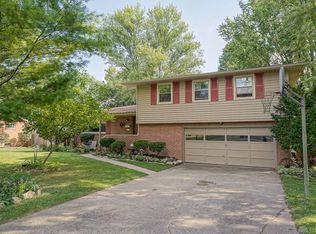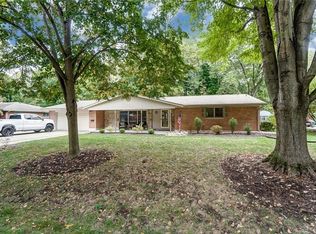Sold for $311,000 on 01/03/24
$311,000
4139 Ridgetop Dr, Bellbrook, OH 45305
3beds
2,248sqft
Single Family Residence
Built in 1958
0.57 Acres Lot
$335,200 Zestimate®
$138/sqft
$2,241 Estimated rent
Home value
$335,200
$318,000 - $352,000
$2,241/mo
Zestimate® history
Loading...
Owner options
Explore your selling options
What's special
Explore the perfect blend of comfort and style in this 3BR, 3BA brick ranch home tucked away in a quiet Bellbrook neighborhood. Welcomed by curb appeal and charm, you’ll fall in love as you step inside to the warmth of the open living space, adorned with an abundance of natural light from the beautiful bay window. The kitchen serves its role well as the heart of the home with Corian countertops, maple cabinets, stainless steel appliances, a small breakfast bar, gas stove and pantry.
Picture yourself cozied up by the woodburning fireplace during chilly evenings, making memories with loved ones. Let your imagination run wild as you explore the finished, walkout basement - a truly versatile space, potentially offering an additional bedroom or home office to suit your needs. Step outside onto the large 2-tiered deck, a perfect venue for entertaining guests, overlooking the fenced area of the yard—a secure place for children and pets to play freely.
The beautifully landscaped garden, well-kept and vibrant, promises to bloom with colors in spring, creating a serene retreat in your own backyard. The insulated and heated 2-car garage ensures year-round comfort. Practical updates, including a new roof (2021), HVAC system (2016), and water heater (2020), will provide peace of mind for years to come.
This property is more than a house; it's a home where timeless charm meets modern comfort. Schedule a viewing today and make this Bellbrook beauty your home sweet home!
Additional information: All appliances, including the washer, dryer and garage fridge will convey. The curtains, entry buffet, bed and workout equipment do NOT convey and will be removed mid-December. The shelves, cabinets and mirrors in the basement stay with the home.
Zillow last checked: 8 hours ago
Listing updated: May 10, 2024 at 12:47am
Listed by:
Jennifer Vogel (937)426-0800,
Irongate Inc.
Bought with:
Brittney Frietch, 2020001764
BF Realty
Source: DABR MLS,MLS#: 900710 Originating MLS: Dayton Area Board of REALTORS
Originating MLS: Dayton Area Board of REALTORS
Facts & features
Interior
Bedrooms & bathrooms
- Bedrooms: 3
- Bathrooms: 3
- Full bathrooms: 3
- Main level bathrooms: 2
Primary bedroom
- Level: Main
- Dimensions: 11 x 13
Bedroom
- Level: Main
- Dimensions: 11 x 14
Bedroom
- Level: Main
- Dimensions: 9 x 11
Kitchen
- Level: Main
- Dimensions: 10 x 19
Living room
- Level: Main
- Dimensions: 14 x 21
Office
- Level: Basement
- Dimensions: 10 x 13
Other
- Level: Basement
- Dimensions: 13 x 15
Recreation
- Level: Basement
- Dimensions: 21 x 24
Utility room
- Level: Basement
- Dimensions: 9 x 11
Heating
- Forced Air, Natural Gas
Cooling
- Central Air
Appliances
- Included: Dryer, Dishwasher, Disposal, Microwave, Range, Refrigerator, Washer, Gas Water Heater
Features
- Ceiling Fan(s), Pantry, Solid Surface Counters
- Windows: Bay Window(s), Double Pane Windows
- Basement: Full,Finished,Walk-Out Access
- Number of fireplaces: 1
- Fireplace features: One, Wood Burning
Interior area
- Total structure area: 2,248
- Total interior livable area: 2,248 sqft
Property
Parking
- Total spaces: 2
- Parking features: Attached, Garage, Two Car Garage, Heated Garage
- Attached garage spaces: 2
Features
- Levels: One
- Stories: 1
- Patio & porch: Deck
- Exterior features: Deck, Fence, Storage
Lot
- Size: 0.57 Acres
- Dimensions: 106 x 227
Details
- Additional structures: Shed(s)
- Parcel number: L35000200060012000
- Zoning: Residential
- Zoning description: Residential
Construction
Type & style
- Home type: SingleFamily
- Property subtype: Single Family Residence
Materials
- Brick, Frame
Condition
- Year built: 1958
Utilities & green energy
- Water: Public
- Utilities for property: Natural Gas Available, Sewer Available, Water Available
Community & neighborhood
Location
- Region: Bellbrook
- Subdivision: Belleview Sec 05
Other
Other facts
- Listing terms: Conventional,FHA,VA Loan
Price history
| Date | Event | Price |
|---|---|---|
| 1/3/2024 | Sold | $311,000-2.2%$138/sqft |
Source: | ||
| 12/8/2023 | Pending sale | $318,000$141/sqft |
Source: DABR MLS #900710 Report a problem | ||
| 12/6/2023 | Price change | $318,000-2.2%$141/sqft |
Source: DABR MLS #900710 Report a problem | ||
| 11/28/2023 | Listed for sale | $325,000+51.2%$145/sqft |
Source: DABR MLS #900710 Report a problem | ||
| 8/15/2016 | Sold | $215,000$96/sqft |
Source: | ||
Public tax history
| Year | Property taxes | Tax assessment |
|---|---|---|
| 2023 | $5,262 +9.9% | $93,400 +34.3% |
| 2022 | $4,789 -3.2% | $69,540 |
| 2021 | $4,948 +6.8% | $69,540 |
Find assessor info on the county website
Neighborhood: 45305
Nearby schools
GreatSchools rating
- NAStephen Bell Elementary SchoolGrades: K-2Distance: 0.5 mi
- 9/10Bellbrook Middle SchoolGrades: 5-9Distance: 2.3 mi
- 7/10Bellbrook High SchoolGrades: 9-12Distance: 2 mi
Schools provided by the listing agent
- District: Sugarcreek
Source: DABR MLS. This data may not be complete. We recommend contacting the local school district to confirm school assignments for this home.

Get pre-qualified for a loan
At Zillow Home Loans, we can pre-qualify you in as little as 5 minutes with no impact to your credit score.An equal housing lender. NMLS #10287.
Sell for more on Zillow
Get a free Zillow Showcase℠ listing and you could sell for .
$335,200
2% more+ $6,704
With Zillow Showcase(estimated)
$341,904

