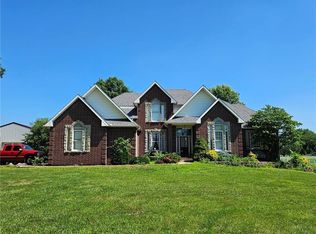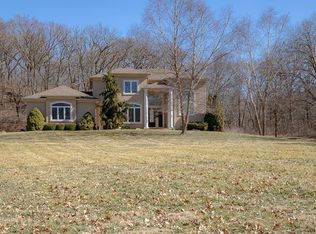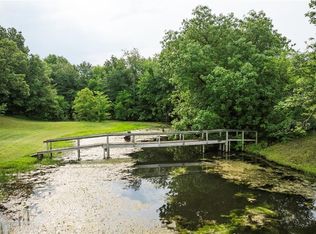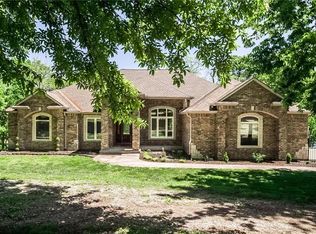Exceptional country estate on 10 acres featuring a 4-bedroom, 4.5-bath estate with a designer kitchen with new stainless appliances, spacious living areas, large walk-in closets, and a safe room with vault door. Property includes two detached shops, an entertainment area with specialty lighting, above ground pool, and a horse barn with fencing. Fertile black dirt soil suitable for crops, offering excellent versatility for agricultural or hobby use. Enjoy privacy, quality neighboring properties, and ample space for animals, equipment, or expansion. A rare combination of luxury, functionality, and acreage in eastern Jackson county
Active
Price cut: $10K (2/16)
$857,000
414 S Borgman Rd, Buckner, MO 64016
4beds
5,714sqft
Est.:
Single Family Residence
Built in 2001
9.98 Acres Lot
$-- Zestimate®
$150/sqft
$-- HOA
What's special
- 37 days |
- 1,734 |
- 36 |
Zillow last checked: 8 hours ago
Listing updated: February 17, 2026 at 05:41pm
Listing Provided by:
Chet Meierarend 816-365-3012,
RE/MAX Premier Properties
Source: Heartland MLS as distributed by MLS GRID,MLS#: 2595747
Tour with a local agent
Facts & features
Interior
Bedrooms & bathrooms
- Bedrooms: 4
- Bathrooms: 5
- Full bathrooms: 4
- 1/2 bathrooms: 1
Primary bedroom
- Features: All Carpet, Ceiling Fan(s)
- Level: First
- Dimensions: 16 x 15
Bedroom 1
- Features: All Carpet, Ceiling Fan(s), Walk-In Closet(s)
- Level: Second
- Dimensions: 12 x 12
Bedroom 2
- Features: All Carpet, Walk-In Closet(s)
- Level: Second
- Dimensions: 14 x 11
Bedroom 3
- Features: All Carpet, Walk-In Closet(s)
- Level: Second
- Dimensions: 12 x 11
Primary bathroom
- Features: Separate Shower And Tub, Walk-In Closet(s)
- Level: First
- Dimensions: 16 x 8
Bathroom 1
- Level: Second
- Dimensions: 6 x 4
Bathroom 2
- Level: Second
- Dimensions: 7 x 3
Bathroom 3
- Features: Carpet
- Level: Basement
- Dimensions: 6 x 4
Basement
- Features: Carpet
- Level: Basement
- Dimensions: 60 x 17
Dining room
- Level: First
- Dimensions: 11 x 14
Half bath
- Level: First
- Dimensions: 5 x 4
Hearth room
- Features: All Carpet
- Level: First
- Dimensions: 18 x 15
Kitchen
- Features: Kitchen Island
- Level: First
- Dimensions: 17 x 12
Laundry
- Level: First
- Dimensions: 15 x 6
Living room
- Features: All Carpet
- Level: First
- Dimensions: 14 x 24
Heating
- Heat Pump, Propane
Cooling
- Electric, Heat Pump
Appliances
- Included: Dishwasher, Disposal, Stainless Steel Appliance(s), Water Purifier, Water Softener
- Laundry: Laundry Room, Main Level
Features
- Ceiling Fan(s), Kitchen Island, Painted Cabinets, Pantry, Vaulted Ceiling(s), Walk-In Closet(s), Wet Bar
- Flooring: Carpet, Tile, Wood
- Basement: Finished,Full,Walk-Out Access
- Number of fireplaces: 1
- Fireplace features: Hearth Room
Interior area
- Total structure area: 5,714
- Total interior livable area: 5,714 sqft
- Finished area above ground: 4,396
- Finished area below ground: 1,318
Property
Parking
- Total spaces: 2
- Parking features: Attached, Detached, Garage Door Opener
- Attached garage spaces: 2
Features
- Patio & porch: Deck, Patio
- Has private pool: Yes
- Pool features: Above Ground
- Has spa: Yes
- Spa features: Heated, Bath
- Fencing: Other,Partial
Lot
- Size: 9.98 Acres
- Features: Acreage, Level
Details
- Additional structures: Barn(s), Garage(s), Outbuilding
- Parcel number: 24910058100000000
- Horses can be raised: Yes
- Horse amenities: Boarding Facilities
Construction
Type & style
- Home type: SingleFamily
- Architectural style: Traditional
- Property subtype: Single Family Residence
Materials
- Stucco
- Roof: Composition
Condition
- Year built: 2001
Utilities & green energy
- Sewer: Septic Tank
- Water: Public
Community & HOA
Community
- Security: Smart Door Lock
- Subdivision: Other
HOA
- Has HOA: No
Location
- Region: Buckner
Financial & listing details
- Price per square foot: $150/sqft
- Tax assessed value: $600,000
- Annual tax amount: $10,163
- Date on market: 1/14/2026
- Listing terms: Cash,Conventional,FHA,USDA Loan,VA Loan
- Ownership: Private
- Road surface type: Paved
Estimated market value
Not available
Estimated sales range
Not available
Not available
Price history
Price history
| Date | Event | Price |
|---|---|---|
| 2/16/2026 | Price change | $857,000-1.2%$150/sqft |
Source: | ||
| 1/14/2026 | Listed for sale | $867,000-0.2%$152/sqft |
Source: | ||
| 12/31/2025 | Listing removed | $869,000$152/sqft |
Source: | ||
| 12/17/2025 | Listed for sale | $869,000$152/sqft |
Source: | ||
| 11/24/2025 | Pending sale | $869,000$152/sqft |
Source: | ||
| 11/24/2025 | Contingent | $869,000$152/sqft |
Source: | ||
| 9/18/2025 | Price change | $869,000-0.7%$152/sqft |
Source: | ||
| 7/9/2025 | Price change | $875,000-2.8%$153/sqft |
Source: | ||
| 6/18/2025 | Listed for sale | $900,000$158/sqft |
Source: | ||
Public tax history
Public tax history
| Year | Property taxes | Tax assessment |
|---|---|---|
| 2024 | $10,163 +0.9% | $113,627 |
| 2023 | $10,073 +14% | $113,627 +20.3% |
| 2022 | $8,836 -0.1% | $94,437 |
| 2021 | $8,845 +3.5% | $94,437 +5% |
| 2020 | $8,546 +2.1% | $89,930 |
| 2019 | $8,374 | $89,930 +26% |
| 2018 | $8,374 +22.6% | $71,392 |
| 2017 | $6,832 +13.7% | $71,392 +2.5% |
| 2016 | $6,009 +0.5% | $69,667 +0% |
| 2014 | $5,979 | $69,637 |
Find assessor info on the county website
BuyAbility℠ payment
Est. payment
$4,917/mo
Principal & interest
$4074
Property taxes
$843
Climate risks
Neighborhood: 64016
Nearby schools
GreatSchools rating
- 6/10Buckner Elementary SchoolGrades: K-4Distance: 7.5 mi
- 4/10Osage Trail Middle SchoolGrades: 7-8Distance: 7.5 mi
- 3/10Fort Osage High SchoolGrades: 9-12Distance: 7.5 mi



