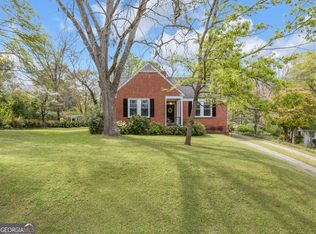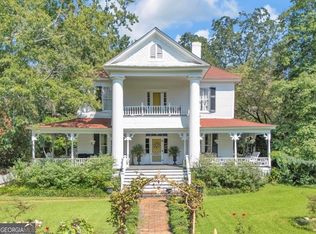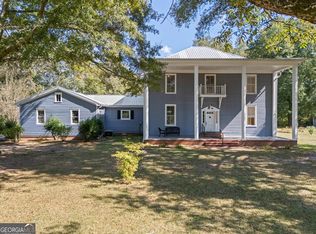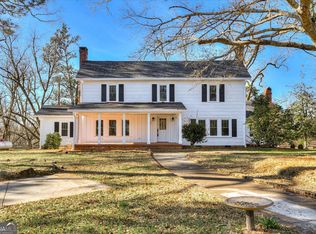This c. 1840 stunning Federal style home meticulously renovated inside and out, exudes Southern elegance and is just a few short blocks to Historic Downtown Washington. Upon entering, one is awed by its lovely walnut staircase gracefully ascending at the end of a wide center hall, random-width heart of pine floors, soaring ceilings, and well-proportioned rooms flooded by natural light from large floor-to-ceiling windows. The four over four-square design main level hosts a formal parlor, formal dining, study/library with built-ins, primary suite with plantation Shutters & walk-in closet, bright airy island kitchen, breakfast room, and butler/serving area. Upstairs are 4 BD and 2 BA. There are 8 beautiful, mantled fireplaces, Meticulous landscaping, brick walkways, picket fences, greenhouse, garden make the outside just as inviting as the inside with private courtyard for the perfect place to unwind. Eastlake Victorian front porch shaded by a huge magnolia! A true Historic TREASURE!
For sale
$648,000
414 Spring St, Washington, GA 30673
5beds
3,980sqft
Est.:
Single Family Residence
Built in 1845
0.67 Acres Lot
$-- Zestimate®
$163/sqft
$-- HOA
What's special
- 221 days |
- 280 |
- 19 |
Zillow last checked: 9 hours ago
Listing updated: December 22, 2025 at 04:02am
Listed by:
David Rainey TREC #0626582 706-410-7403,
Camelot Realty Group
Source: HAR,MLS#: 31105015
Tour with a local agent
Facts & features
Interior
Bedrooms & bathrooms
- Bedrooms: 5
- Bathrooms: 3
- Full bathrooms: 3
Heating
- Electric
Cooling
- Electric
Appliances
- Included: Disposal, Electric Oven, Gas Cooktop, Dishwasher
Features
- 2 Staircases, Crown Molding
- Flooring: Wood
- Number of fireplaces: 8
- Fireplace features: Gas Log
Interior area
- Total structure area: 3,980
- Total interior livable area: 3,980 sqft
Property
Parking
- Total spaces: 4
- Parking features: Detached, Circular Driveway
- Garage spaces: 4
Features
- Stories: 2
Lot
- Size: 0.67 Acres
- Features: Corner Lot, 1/2 Up to 1 Acre
Details
- Parcel number: W24020
Construction
Type & style
- Home type: SingleFamily
- Architectural style: Traditional,Victorian
- Property subtype: Single Family Residence
Materials
- Wood Siding
- Foundation: Other
- Roof: Composition
Condition
- New construction: No
- Year built: 1845
Utilities & green energy
- Sewer: Public Sewer
- Water: Public
Community & HOA
Community
- Subdivision: Historic Washington
Location
- Region: Washington
Financial & listing details
- Price per square foot: $163/sqft
- Tax assessed value: $324,003
- Annual tax amount: $4,715
- Date on market: 6/16/2025
Estimated market value
Not available
Estimated sales range
Not available
$2,556/mo
Price history
Price history
| Date | Event | Price |
|---|---|---|
| 10/22/2025 | Price change | $648,000-0.2%$163/sqft |
Source: | ||
| 8/19/2025 | Price change | $649,000-3.9%$163/sqft |
Source: | ||
| 1/1/2025 | Price change | $675,000-6.9%$170/sqft |
Source: | ||
| 9/23/2024 | Listed for sale | $725,000+90.8%$182/sqft |
Source: | ||
| 3/22/2019 | Sold | $380,000-10.6%$95/sqft |
Source: Public Record Report a problem | ||
Public tax history
Public tax history
| Year | Property taxes | Tax assessment |
|---|---|---|
| 2024 | $4,715 -2% | $129,601 |
| 2023 | $4,813 +0.8% | $129,601 |
| 2022 | $4,773 -3.4% | $129,601 |
Find assessor info on the county website
BuyAbility℠ payment
Est. payment
$3,937/mo
Principal & interest
$3094
Property taxes
$616
Home insurance
$227
Climate risks
Neighborhood: 30673
Nearby schools
GreatSchools rating
- 8/10Washington-Wilkes Elementary SchoolGrades: PK,4-5Distance: 0.9 mi
- 6/10Washington-Wilkes Middle SchoolGrades: 6-8Distance: 2 mi
- 3/10Washington-Wilkes Comprehensive High SchoolGrades: 9-12Distance: 1.9 mi







