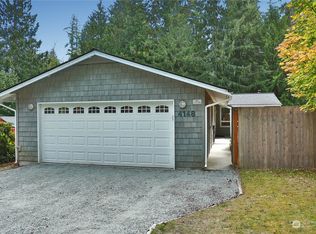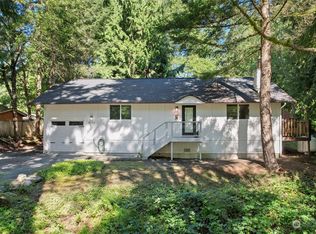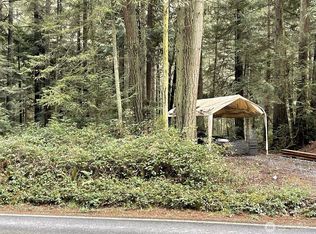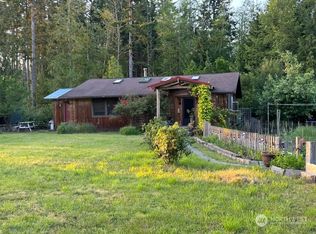Sold
Listed by:
Daniel Mellor,
Engel & Volkers North Cascades
Bought with: Windermere RE/South Whidbey
$465,000
4141 Timberline Road, Clinton, WA 98236
3beds
1,534sqft
Single Family Residence
Built in 1995
0.25 Acres Lot
$-- Zestimate®
$303/sqft
$2,577 Estimated rent
Home value
Not available
Estimated sales range
Not available
$2,577/mo
Zestimate® history
Loading...
Owner options
Explore your selling options
What's special
Tucked into a peaceful, wooded setting, this Clinton home offers the perfect blend of comfort and nature. A classic cabin-style front porch welcomes you in, leading to vaulted ceilings, hardwood and tile floors, and a cozy wood stove for chilly evenings. The open kitchen is ideal for everyday living or weekend entertaining. Step outside to your own private oasis with a koi pond and waterfall. The primary suite includes an attached bath. Ample storage throughout. Private access to Deer Lake adds year-round recreation to this serene Whidbey Island getaway.
Zillow last checked: 8 hours ago
Listing updated: December 15, 2025 at 04:02am
Listed by:
Daniel Mellor,
Engel & Volkers North Cascades
Bought with:
James Tomisser, 21011664
Windermere RE/South Whidbey
Source: NWMLS,MLS#: 2379546
Facts & features
Interior
Bedrooms & bathrooms
- Bedrooms: 3
- Bathrooms: 2
- Full bathrooms: 2
- Main level bathrooms: 2
- Main level bedrooms: 3
Primary bedroom
- Level: Main
Bedroom
- Level: Main
Bedroom
- Level: Main
Bathroom full
- Level: Main
Bathroom full
- Level: Main
Entry hall
- Level: Main
Living room
- Level: Main
Heating
- Fireplace, Forced Air, Electric
Cooling
- None
Appliances
- Included: Dishwasher(s), Dryer(s), Microwave(s), Refrigerator(s), Stove(s)/Range(s)
Features
- Flooring: Ceramic Tile, Hardwood, Vinyl Plank
- Number of fireplaces: 1
- Fireplace features: Wood Burning, Main Level: 1, Fireplace
Interior area
- Total structure area: 1,534
- Total interior livable area: 1,534 sqft
Property
Parking
- Total spaces: 2
- Parking features: Attached Garage
- Attached garage spaces: 2
Features
- Levels: One
- Stories: 1
- Entry location: Main
- Patio & porch: Fireplace
Lot
- Size: 0.25 Acres
- Features: Dead End Street, Paved, Dock, Fenced-Fully
Details
- Parcel number: S732500000060
- Special conditions: Standard
Construction
Type & style
- Home type: SingleFamily
- Property subtype: Single Family Residence
Materials
- Wood Siding
- Roof: Composition
Condition
- Year built: 1995
Utilities & green energy
- Electric: Company: pse
- Sewer: Septic Tank, Company: septic
- Water: Community, Company: community
- Utilities for property: Whidbeytel, Whidbeytel
Community & neighborhood
Community
- Community features: Boat Launch
Location
- Region: Clinton
- Subdivision: Deer Lake
HOA & financial
HOA
- HOA fee: $250 annually
- Services included: Common Area Maintenance
Other
Other facts
- Listing terms: Cash Out,Conventional,FHA,VA Loan
- Cumulative days on market: 127 days
Price history
| Date | Event | Price |
|---|---|---|
| 11/14/2025 | Sold | $465,000-7%$303/sqft |
Source: | ||
| 10/2/2025 | Pending sale | $500,000$326/sqft |
Source: | ||
| 5/31/2025 | Listed for sale | $500,000$326/sqft |
Source: | ||
| 5/23/2025 | Pending sale | $500,000$326/sqft |
Source: | ||
| 5/22/2025 | Listed for sale | $500,000+1%$326/sqft |
Source: | ||
Public tax history
| Year | Property taxes | Tax assessment |
|---|---|---|
| 2024 | $3,775 +9.3% | $524,709 -0.4% |
| 2023 | $3,453 +6.4% | $526,884 +9.3% |
| 2022 | $3,246 +4.6% | $482,098 +23.8% |
Find assessor info on the county website
Neighborhood: 98236
Nearby schools
GreatSchools rating
- 4/10South Whidbey ElementaryGrades: K-6Distance: 2.6 mi
- 7/10South Whidbey Middle SchoolGrades: 7-8Distance: 2.1 mi
- 7/10South Whidbey High SchoolGrades: 9-12Distance: 2.1 mi
Get pre-qualified for a loan
At Zillow Home Loans, we can pre-qualify you in as little as 5 minutes with no impact to your credit score.An equal housing lender. NMLS #10287.



