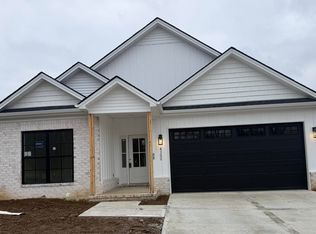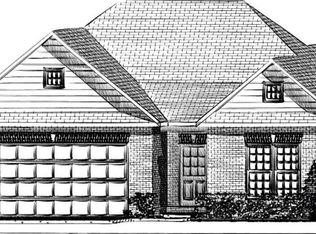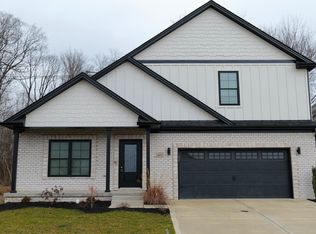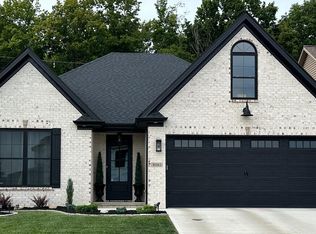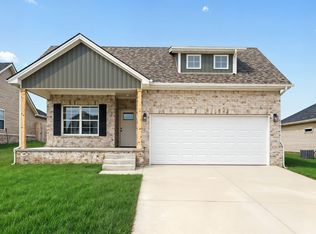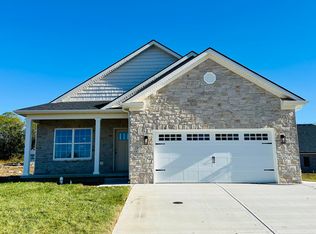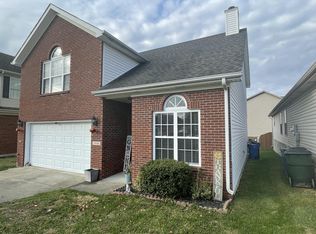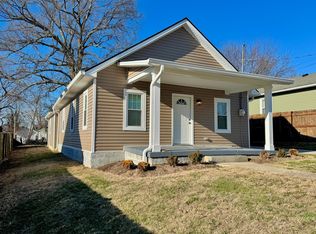The Wexford by Eirecon - a beautifully designed open ranch plan offering over 1,500 sq ft of comfortable living. The vaulted great room flows effortlessly from the peninsula kitchen featuring a granite breakfast bar, stainless steel appliances—including self-cleaning range, side-by-side refrigerator with ice and water in the door, dishwasher, and over-the-range microwave. This home offers 3 bedrooms, 2 full baths, and a 2-car garage with opener. Enjoy a bayed front dining area and a covered patio perfect for relaxing or entertaining. The primary suite includes a large walk-in closet, tiled shower with glass door, and double-sink vanity. Ceiling fans in the primary bedroom, great room, and covered patio add extra comfort. Quality finishes include LVP and ceramic tile flooring. And more!!
For sale
$414,900
4148 Buttermilk Rd, Lexington, KY 40509
3beds
1,540sqft
Est.:
Single Family Residence
Built in 2025
5,619.24 Square Feet Lot
$409,100 Zestimate®
$269/sqft
$21/mo HOA
What's special
Self-cleaning rangeLarge walk-in closetPeninsula kitchenStainless steel appliancesGranite breakfast barOpen ranch planBayed front dining area
- 250 days |
- 762 |
- 7 |
Zillow last checked: 8 hours ago
Listing updated: February 11, 2026 at 05:12am
Listed by:
Mike Reynolds 859-806-8194,
ERA Select Real Estate
Source: Imagine MLS,MLS#: 25013478
Tour with a local agent
Facts & features
Interior
Bedrooms & bathrooms
- Bedrooms: 3
- Bathrooms: 2
- Full bathrooms: 2
Primary bedroom
- Level: First
Bedroom 1
- Level: First
Bedroom 2
- Level: First
Bathroom 1
- Description: Full Bath, Ceramic Tile
- Level: First
Bathroom 2
- Description: Full Bath, Ceramic Tile
- Level: First
Kitchen
- Description: LVP flooring
- Level: First
Other
- Level: First
Other
- Level: First
Other
- Level: First
Utility room
- Description: LVP flooring
- Level: First
Heating
- Heat Pump
Cooling
- Heat Pump
Appliances
- Included: Disposal, Dishwasher, Microwave, Range, Self Cleaning Oven
Features
- Breakfast Bar, Eat-in Kitchen, Walk-In Closet(s), Ceiling Fan(s)
- Flooring: Tile
- Windows: Insulated Windows, Screens
- Has basement: No
- Has fireplace: No
Interior area
- Total structure area: 1,540
- Total interior livable area: 1,540 sqft
- Finished area above ground: 1,540
- Finished area below ground: 0
Property
Parking
- Total spaces: 2
- Parking features: Attached Garage, Garage Door Opener, Garage Faces Front
- Garage spaces: 2
- Has uncovered spaces: Yes
Features
- Levels: One
- Has view: Yes
- View description: Neighborhood
Lot
- Size: 5,619.24 Square Feet
Details
- Parcel number: 38307360
Construction
Type & style
- Home type: SingleFamily
- Architectural style: Ranch
- Property subtype: Single Family Residence
Materials
- Brick Veneer, Vinyl Siding
- Foundation: Slab
- Roof: Dimensional Style
Condition
- New Construction
- Year built: 2025
Details
- Builder model: Wexford
Utilities & green energy
- Sewer: Public Sewer
- Water: Public
Community & HOA
Community
- Subdivision: The Home Place
HOA
- Has HOA: Yes
- Amenities included: None
- Services included: Maintenance Grounds
- HOA fee: $250 annually
Location
- Region: Lexington
Financial & listing details
- Price per square foot: $269/sqft
- Date on market: 1/4/2026
Estimated market value
$409,100
$389,000 - $430,000
$2,284/mo
Price history
Price history
| Date | Event | Price |
|---|---|---|
| 10/8/2025 | Price change | $414,900-3.5%$269/sqft |
Source: | ||
| 6/24/2025 | Listed for sale | $429,900$279/sqft |
Source: | ||
Public tax history
Public tax history
Tax history is unavailable.BuyAbility℠ payment
Est. payment
$2,246/mo
Principal & interest
$1935
Property taxes
$290
HOA Fees
$21
Climate risks
Neighborhood: 40509
Nearby schools
GreatSchools rating
- 8/10Garrett Morgan ElementaryGrades: K-5Distance: 0.6 mi
- 9/10Edythe Jones Hayes Middle SchoolGrades: 6-8Distance: 2.3 mi
- 8/10Frederick Douglass High SchoolGrades: 9-12Distance: 3.2 mi
Schools provided by the listing agent
- Elementary: Athens-Chilesburg
- Middle: Mary E Britton
- High: Frederick Douglass
Source: Imagine MLS. This data may not be complete. We recommend contacting the local school district to confirm school assignments for this home.
