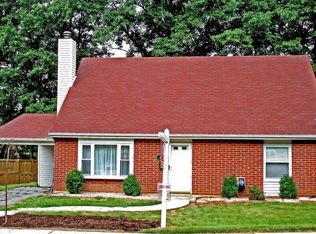Sold for $319,000 on 06/14/24
$319,000
415 Bonham Rd, Joppa, MD 21085
4beds
1,774sqft
Single Family Residence
Built in 1963
9,520 Square Feet Lot
$337,100 Zestimate®
$180/sqft
$2,647 Estimated rent
Home value
$337,100
$314,000 - $364,000
$2,647/mo
Zestimate® history
Loading...
Owner options
Explore your selling options
What's special
Welcome to this charming brick cape cod nestled in the heart of Joppatowne! This 4-bedroom, 2-full bath residence boasts a warm and inviting ambiance throughout its well-designed layout. As you step inside, you are greeted by the expansive living room, illuminated by natural light streaming through a picturesque bay window. The luxury vinyl plank flooring seamlessly connects the living room, dining room, and two main-level bedrooms. The kitchen features stainless steel appliances and ample counter space. Adjoining the kitchen is the spacious family room, where a wood-burning stove insert, nestled within a full brick mantel, creates a cozy atmosphere. Conveniently located off the living room is the laundry/mudroom, equipped with a front-loading washer and dryer and additional closet space, enhancing the functionality of daily living. The dining room, situated on the other side of the kitchen, offers an oversized sliding door that leads to the rear covered patio, overlooking the level fenced rear yard. The main level also hosts two bedrooms, each with a ceiling fan, and the first full bath, providing flexibility and convenience. Ascend to the upper level to discover two more generously sized bedrooms and the second full bath. Outside, the property features plenty of off-street parking in the large driveway, as well as a shed in the backyard, offering additional storage space for tools and equipment. Recent updates, including all new windows and the rear slider in 2016, a new wood stove insert in 2019, and upgraded appliances such as the refrigerator in 2022, dishwasher in 2023, and garbage disposal in 2024.
Zillow last checked: 8 hours ago
Listing updated: June 17, 2024 at 05:11am
Listed by:
Sean Howard 443-257-8837,
Weichert, Realtors - Diana Realty
Bought with:
Justine Restrick, 5015958
Compass Home Group, LLC
Source: Bright MLS,MLS#: MDHR2031480
Facts & features
Interior
Bedrooms & bathrooms
- Bedrooms: 4
- Bathrooms: 2
- Full bathrooms: 2
- Main level bathrooms: 1
- Main level bedrooms: 2
Basement
- Area: 0
Heating
- Wood Stove, Baseboard, Electric, Wood
Cooling
- Ceiling Fan(s), Central Air, Electric
Appliances
- Included: Dishwasher, Disposal, Dryer, Exhaust Fan, Ice Maker, Microwave, Oven/Range - Electric, Refrigerator, Stainless Steel Appliance(s), Washer, Water Heater, Electric Water Heater
- Laundry: Dryer In Unit, Has Laundry, Main Level, Washer In Unit, Laundry Room
Features
- Ceiling Fan(s), Dining Area, Entry Level Bedroom, Family Room Off Kitchen, Floor Plan - Traditional, Recessed Lighting, Bathroom - Tub Shower, Dry Wall, Paneled Walls
- Flooring: Carpet, Laminate, Vinyl
- Doors: Sliding Glass, Storm Door(s)
- Windows: Bay/Bow, Double Hung, Double Pane Windows, Screens, Vinyl Clad
- Has basement: No
- Number of fireplaces: 1
- Fireplace features: Insert, Mantel(s), Wood Burning, Brick, Wood Burning Stove
Interior area
- Total structure area: 1,774
- Total interior livable area: 1,774 sqft
- Finished area above ground: 1,774
- Finished area below ground: 0
Property
Parking
- Total spaces: 3
- Parking features: Asphalt, Crushed Stone, Driveway, Off Street, On Street
- Uncovered spaces: 3
Accessibility
- Accessibility features: None
Features
- Levels: Two
- Stories: 2
- Patio & porch: Patio, Porch, Roof
- Pool features: None
- Fencing: Privacy,Back Yard,Wood
Lot
- Size: 9,520 sqft
- Features: Level
Details
- Additional structures: Above Grade, Below Grade
- Parcel number: 1301130994
- Zoning: R3
- Special conditions: Standard
Construction
Type & style
- Home type: SingleFamily
- Architectural style: Cape Cod
- Property subtype: Single Family Residence
Materials
- Brick, Vinyl Siding
- Foundation: Slab
- Roof: Architectural Shingle
Condition
- Good
- New construction: No
- Year built: 1963
Utilities & green energy
- Electric: 200+ Amp Service
- Sewer: Public Sewer
- Water: Public
- Utilities for property: Above Ground
Community & neighborhood
Security
- Security features: Carbon Monoxide Detector(s), Main Entrance Lock, Smoke Detector(s)
Location
- Region: Joppa
- Subdivision: Joppatowne
Other
Other facts
- Listing agreement: Exclusive Right To Sell
- Listing terms: Cash,Conventional,FHA,VA Loan
- Ownership: Fee Simple
Price history
| Date | Event | Price |
|---|---|---|
| 6/14/2024 | Sold | $319,000$180/sqft |
Source: | ||
| 5/14/2024 | Pending sale | $319,000$180/sqft |
Source: | ||
| 5/8/2024 | Listed for sale | $319,000+51.9%$180/sqft |
Source: | ||
| 8/28/2015 | Sold | $210,000-4.5%$118/sqft |
Source: Public Record Report a problem | ||
| 6/27/2015 | Pending sale | $219,900$124/sqft |
Source: RE/MAX Sails Inc. #HR8656396 Report a problem | ||
Public tax history
| Year | Property taxes | Tax assessment |
|---|---|---|
| 2025 | $2,647 +15.4% | $242,900 +15.4% |
| 2024 | $2,294 +3.2% | $210,500 +3.2% |
| 2023 | $2,222 +3.3% | $203,900 -3.1% |
Find assessor info on the county website
Neighborhood: 21085
Nearby schools
GreatSchools rating
- 2/10Joppatowne Elementary SchoolGrades: PK-5Distance: 0.2 mi
- 4/10Magnolia Middle SchoolGrades: 6-8Distance: 1.7 mi
- 4/10Joppatowne High SchoolGrades: 9-12Distance: 0.5 mi
Schools provided by the listing agent
- District: Harford County Public Schools
Source: Bright MLS. This data may not be complete. We recommend contacting the local school district to confirm school assignments for this home.

Get pre-qualified for a loan
At Zillow Home Loans, we can pre-qualify you in as little as 5 minutes with no impact to your credit score.An equal housing lender. NMLS #10287.
Sell for more on Zillow
Get a free Zillow Showcase℠ listing and you could sell for .
$337,100
2% more+ $6,742
With Zillow Showcase(estimated)
$343,842