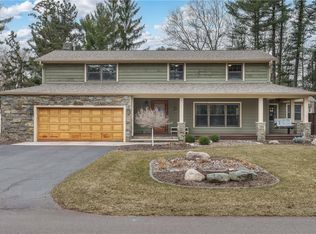Closed
$396,000
415 Corydon Road, Eau Claire, WI 54701
3beds
2,322sqft
Single Family Residence
Built in 1974
0.32 Acres Lot
$379,200 Zestimate®
$171/sqft
$2,185 Estimated rent
Home value
$379,200
$360,000 - $398,000
$2,185/mo
Zestimate® history
Loading...
Owner options
Explore your selling options
What's special
Meticulously maintained single-story ranch nestled on two lots in the Town of Washington with the convenience of City of Eau Claire water! Built in 1974, this 3 bed, 2 bath home offers a rare blend of character, care, and functionality. Professionally manicured landscaping creates incredible curb appeal, while the screened-in porch offers a peaceful spot to unwind. Inside, you?ll find newer (2018) hardwood floors throughout, a kitchen with abundant storage, pantry, and cozy dining area. The living room features a fireplace, and the spacious primary suite includes an ensuite bathroom. Enjoy main-level living with washer and dryer conveniently located on the first floor. Downstairs offers a massive finished rec room ideal for a gym, theatre, or playroom, plus a separate office that could be a 4th bedroom with the addition of an egress window. Large unfinished storage area, attached 2-car garage, and thoughtful layout throughout. A timeless home in a serene, park-like setting.
Zillow last checked: 8 hours ago
Listing updated: September 26, 2025 at 04:05am
Listed by:
Adrian Ong 715-600-4604,
Donnellan Real Estate
Bought with:
Patrick Rebman
Source: WIREX MLS,MLS#: 1592931 Originating MLS: REALTORS Association of Northwestern WI
Originating MLS: REALTORS Association of Northwestern WI
Facts & features
Interior
Bedrooms & bathrooms
- Bedrooms: 3
- Bathrooms: 2
- Full bathrooms: 2
- Main level bedrooms: 3
Primary bedroom
- Level: Main
- Area: 180
- Dimensions: 15 x 12
Bedroom 2
- Level: Main
- Area: 144
- Dimensions: 12 x 12
Bedroom 3
- Level: Main
- Area: 120
- Dimensions: 12 x 10
Dining room
- Level: Main
- Area: 180
- Dimensions: 15 x 12
Kitchen
- Level: Main
- Area: 180
- Dimensions: 15 x 12
Living room
- Level: Main
- Area: 300
- Dimensions: 20 x 15
Heating
- Natural Gas, Forced Air
Cooling
- Central Air
Appliances
- Included: Dishwasher, Dryer, Microwave, Range/Oven, Refrigerator, Washer
Features
- Other
- Windows: Some window coverings
- Basement: Full,Partially Finished,Concrete
Interior area
- Total structure area: 2,322
- Total interior livable area: 2,322 sqft
- Finished area above ground: 1,548
- Finished area below ground: 774
Property
Parking
- Total spaces: 2
- Parking features: 2 Car, Attached
- Attached garage spaces: 2
Features
- Levels: One
- Stories: 1
- Patio & porch: Screened porch
Lot
- Size: 0.32 Acres
Details
- Parcel number: 024211203000
- Zoning: Residential
Construction
Type & style
- Home type: SingleFamily
- Property subtype: Single Family Residence
Materials
- Hardboard
Condition
- 21+ Years
- New construction: No
- Year built: 1974
Utilities & green energy
- Electric: Circuit Breakers
- Sewer: Septic Tank
- Water: Public
Community & neighborhood
Location
- Region: Eau Claire
- Municipality: Washington
HOA & financial
HOA
- Has HOA: Yes
- HOA fee: $50 annually
Price history
| Date | Event | Price |
|---|---|---|
| 9/26/2025 | Sold | $396,000+1.6%$171/sqft |
Source: | ||
| 6/26/2025 | Contingent | $389,900$168/sqft |
Source: | ||
| 6/24/2025 | Listed for sale | $389,900$168/sqft |
Source: | ||
Public tax history
| Year | Property taxes | Tax assessment |
|---|---|---|
| 2023 | $3,385 +10.2% | $289,700 +52.7% |
| 2022 | $3,073 +3.1% | $189,700 |
| 2021 | $2,980 +1.8% | $189,700 |
Find assessor info on the county website
Neighborhood: 54701
Nearby schools
GreatSchools rating
- 7/10Putnam Heights Elementary SchoolGrades: K-5Distance: 0.9 mi
- 5/10Delong Middle SchoolGrades: 6-8Distance: 3.6 mi
- 10/10Memorial High SchoolGrades: 9-12Distance: 2 mi
Schools provided by the listing agent
- District: Eau Claire
Source: WIREX MLS. This data may not be complete. We recommend contacting the local school district to confirm school assignments for this home.
Get pre-qualified for a loan
At Zillow Home Loans, we can pre-qualify you in as little as 5 minutes with no impact to your credit score.An equal housing lender. NMLS #10287.
