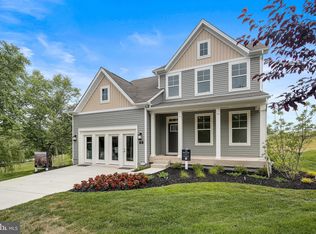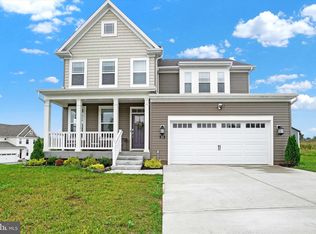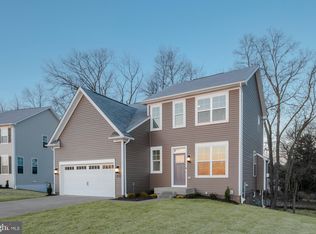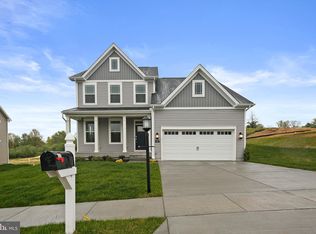Sold for $379,990
$379,990
415 Hickory Ridge Cir, York, PA 17404
4beds
2,626sqft
Single Family Residence
Built in ----
9,583 Square Feet Lot
$418,100 Zestimate®
$145/sqft
$3,106 Estimated rent
Home value
$418,100
$397,000 - $439,000
$3,106/mo
Zestimate® history
Loading...
Owner options
Explore your selling options
What's special
FINAL OPPORTUNITY AT HICKORY RIDGE MEWS! The first level of this two-story Providence home is host to a generous open floorplan where the family room, kitchen and dining nook share a footprint. A flex room off the foyer can easily be used as a home office space or formal dining room. All four bedrooms occupy the second level, including the luxurious owner's suite with dual walk-in closets and a spa-like en-suite bathroom. Estimated March 2023 Delivery. Closing Cost Assistance available with Lennar’s preferred lender and title company. Photos are of the model home and may not include all features shown. Contact New Home Consultant for more details. Agents must accompany their clients on the first visit.
Zillow last checked: 8 hours ago
Listing updated: May 02, 2023 at 03:48am
Listed by:
James Weiskerger 443-901-2200,
Next Step Realty,
Listing Team: W Home Group
Bought with:
Non Member
Metropolitan Regional Information Systems, Inc.
Source: Bright MLS,MLS#: PAYK2031296
Facts & features
Interior
Bedrooms & bathrooms
- Bedrooms: 4
- Bathrooms: 4
- Full bathrooms: 3
- 1/2 bathrooms: 1
- Main level bathrooms: 1
Basement
- Area: 0
Heating
- Forced Air, Natural Gas
Cooling
- Central Air, Electric
Appliances
- Included: Water Heater, Microwave, Oven/Range - Gas, Disposal, Water Dispenser, Refrigerator, Dishwasher, Energy Efficient Appliances, Exhaust Fan, Ice Maker, Stainless Steel Appliance(s), Electric Water Heater
- Laundry: Upper Level
Features
- Kitchen Island, Attic, Combination Kitchen/Living, Dining Area, Family Room Off Kitchen, Open Floorplan, Primary Bath(s), Pantry, Recessed Lighting, Bathroom - Stall Shower, Bathroom - Tub Shower, Walk-In Closet(s)
- Flooring: Carpet
- Basement: Partially Finished
- Has fireplace: No
Interior area
- Total structure area: 2,626
- Total interior livable area: 2,626 sqft
- Finished area above ground: 2,626
- Finished area below ground: 0
Property
Parking
- Total spaces: 2
- Parking features: Garage Faces Front, Garage Door Opener, Attached
- Attached garage spaces: 2
Accessibility
- Accessibility features: None
Features
- Levels: Three
- Stories: 3
- Pool features: None
Lot
- Size: 9,583 sqft
Details
- Additional structures: Above Grade, Below Grade
- Parcel number: 230001100940000000
- Zoning: R
- Special conditions: Standard
Construction
Type & style
- Home type: SingleFamily
- Architectural style: Colonial
- Property subtype: Single Family Residence
Materials
- Vinyl Siding
- Foundation: Concrete Perimeter
Condition
- Excellent
- New construction: Yes
Details
- Builder name: Lennar
Utilities & green energy
- Sewer: Public Sewer
- Water: Public
Community & neighborhood
Location
- Region: York
- Subdivision: Hickory Ridge Mews
- Municipality: CONEWAGO TWP
HOA & financial
HOA
- Has HOA: Yes
- HOA fee: $65 quarterly
- Association name: HICKORY RIDGE MEWS HOMEOWNER’S ASSOCIATION
Other
Other facts
- Listing agreement: Exclusive Agency
- Ownership: Fee Simple
Price history
| Date | Event | Price |
|---|---|---|
| 4/26/2023 | Sold | $379,990$145/sqft |
Source: | ||
| 11/14/2022 | Pending sale | $379,990$145/sqft |
Source: | ||
| 10/8/2022 | Price change | $379,990-2.6%$145/sqft |
Source: | ||
| 6/28/2022 | Listed for sale | $390,290$149/sqft |
Source: | ||
Public tax history
| Year | Property taxes | Tax assessment |
|---|---|---|
| 2025 | $8,512 +1.6% | $236,840 |
| 2024 | $8,382 +751% | $236,840 +751% |
| 2023 | $985 +4.2% | $27,830 |
Find assessor info on the county website
Neighborhood: 17404
Nearby schools
GreatSchools rating
- 7/10Conewago El SchoolGrades: K-3Distance: 1.9 mi
- 5/10Northeastern Middle SchoolGrades: 7-8Distance: 4.5 mi
- 6/10Northeastern Senior High SchoolGrades: 9-12Distance: 4.4 mi
Schools provided by the listing agent
- District: Northeastern York
Source: Bright MLS. This data may not be complete. We recommend contacting the local school district to confirm school assignments for this home.

Get pre-qualified for a loan
At Zillow Home Loans, we can pre-qualify you in as little as 5 minutes with no impact to your credit score.An equal housing lender. NMLS #10287.



