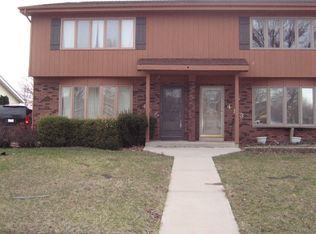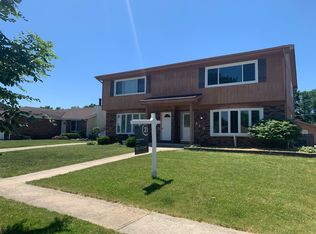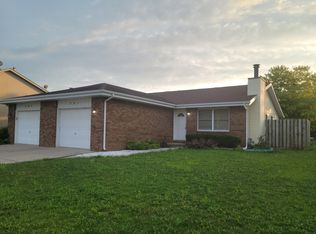Closed
$247,500
415 S Raven Rd #0, Shorewood, IL 60404
3beds
1,584sqft
Duplex, Single Family Residence
Built in 1981
-- sqft lot
$251,700 Zestimate®
$156/sqft
$2,241 Estimated rent
Home value
$251,700
$232,000 - $274,000
$2,241/mo
Zestimate® history
Loading...
Owner options
Explore your selling options
What's special
Welcome to this charming duplex offering comfort, space, and convenience in the heart of Shorewood-with no HOA fees! This home features 3 spacious bedrooms, 1.5 bathrooms, and a full unfinished basement perfect for storage, a workshop, or future expansion. Enjoy the ease of a detached 2-car garage and a long driveway that provides plenty of parking for guests. There is also backyard space behind the garage! Whether you are looking for your first home, downsizing, or seeking an investment opportunity, this property has great potential in a desirable location near schools, parks, expressways, shopping, and dining. Don't miss out on this rare find-schedule your showing today!
Zillow last checked: 8 hours ago
Listing updated: August 30, 2025 at 11:36am
Listing courtesy of:
Tisha Krakowski 815-999-9949,
RE/MAX Ultimate Professionals
Bought with:
Kristin Brady
john greene Realtor
Source: MRED as distributed by MLS GRID,MLS#: 12421562
Facts & features
Interior
Bedrooms & bathrooms
- Bedrooms: 3
- Bathrooms: 2
- Full bathrooms: 1
- 1/2 bathrooms: 1
Primary bedroom
- Features: Flooring (Wood Laminate)
- Level: Second
- Area: 154 Square Feet
- Dimensions: 14X11
Bedroom 2
- Features: Flooring (Wood Laminate)
- Level: Second
- Area: 120 Square Feet
- Dimensions: 12X10
Bedroom 3
- Features: Flooring (Wood Laminate)
- Level: Second
- Area: 266 Square Feet
- Dimensions: 19X14
Family room
- Features: Flooring (Wood Laminate)
- Level: Main
- Area: 252 Square Feet
- Dimensions: 21X12
Kitchen
- Features: Kitchen (Eating Area-Table Space), Flooring (Ceramic Tile)
- Level: Main
- Area: 171 Square Feet
- Dimensions: 19X9
Living room
- Features: Flooring (Wood Laminate)
- Level: Main
- Area: 180 Square Feet
- Dimensions: 15X12
Heating
- Natural Gas, Forced Air
Cooling
- Central Air
Appliances
- Included: Range, Dishwasher, Refrigerator, Washer, Dryer
- Laundry: Washer Hookup
Features
- Cathedral Ceiling(s), Walk-In Closet(s)
- Flooring: Laminate
- Basement: Unfinished,Full
- Number of fireplaces: 1
- Fireplace features: Wood Burning, Living Room
Interior area
- Total structure area: 0
- Total interior livable area: 1,584 sqft
Property
Parking
- Total spaces: 2
- Parking features: Concrete, Garage Door Opener, On Site, Detached, Garage
- Garage spaces: 2
- Has uncovered spaces: Yes
Accessibility
- Accessibility features: No Disability Access
Features
- Patio & porch: Patio
Lot
- Dimensions: 40 X 181 X 43 X 181
Details
- Parcel number: 0506162260340000
- Special conditions: None
- Other equipment: Water-Softener Owned, Ceiling Fan(s), Sump Pump
Construction
Type & style
- Home type: MultiFamily
- Property subtype: Duplex, Single Family Residence
Materials
- Brick, Cedar
- Foundation: Concrete Perimeter
- Roof: Asphalt
Condition
- New construction: No
- Year built: 1981
Utilities & green energy
- Sewer: Public Sewer
- Water: Public
Community & neighborhood
Security
- Security features: Carbon Monoxide Detector(s)
Location
- Region: Shorewood
HOA & financial
HOA
- Services included: None
Other
Other facts
- Listing terms: FHA
- Ownership: Fee Simple
Price history
| Date | Event | Price |
|---|---|---|
| 8/29/2025 | Sold | $247,500-1%$156/sqft |
Source: | ||
| 8/4/2025 | Contingent | $249,900$158/sqft |
Source: | ||
| 8/1/2025 | Price change | $249,900-3.7%$158/sqft |
Source: | ||
| 7/16/2025 | Listed for sale | $259,500+3.8%$164/sqft |
Source: | ||
| 6/23/2025 | Listing removed | $249,900$158/sqft |
Source: | ||
Public tax history
Tax history is unavailable.
Neighborhood: 60404
Nearby schools
GreatSchools rating
- 9/10Troy Shorewood SchoolGrades: PK-4Distance: 0.6 mi
- 6/10Troy Middle SchoolGrades: 7-8Distance: 2.3 mi
- 4/10Joliet West High SchoolGrades: 9-12Distance: 4.2 mi
Schools provided by the listing agent
- District: 30
Source: MRED as distributed by MLS GRID. This data may not be complete. We recommend contacting the local school district to confirm school assignments for this home.

Get pre-qualified for a loan
At Zillow Home Loans, we can pre-qualify you in as little as 5 minutes with no impact to your credit score.An equal housing lender. NMLS #10287.


