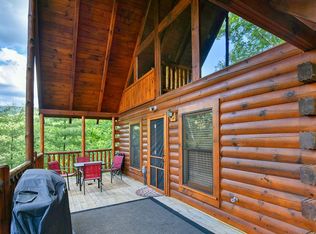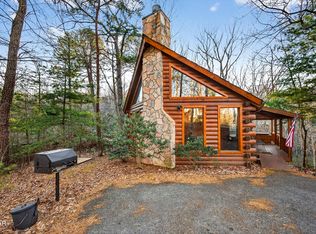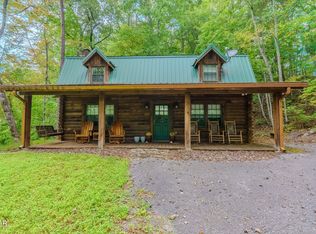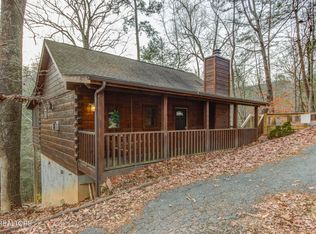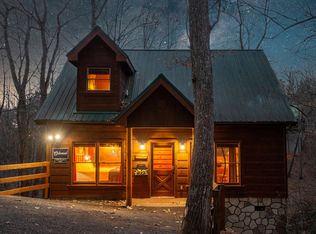BACK ON THE MARKET! After being pending for some time! Beautiful mountain cabin down the street from Dolly Parton's childhood stomping grounds and Old Home Place in Locust Ridge!! All High End furnishings and Art Work included in price. Exceptional rental history. Buyer has option to continue on very successful rental program, including income from upcoming rentals.
Brand new Orinoco, specialty granite directly imported from Brazil, added to new kitchen put in this year with all new appliances. Bathroom was also totally remodeled this year. Large loft has a futon for extra sleeping & serves as a game room with existing pool table. Downstairs master has a beautiful quality designed spa tub.
This cabin offers not only privacy but beautiful views as well. From the decks you cannot see any other cabins. If you want to get away from it all; this Cabin is for you! Enjoy the Mountain Views and relaxing nature from the hot tub or 2 levels of decks. The owners stay in the cabin often, as it is truly a wonderful place to get away from it all! Even with all their visits the rental in 23 was $42,202, in 24 was $35,293 and through Oct 21, 25 already $34,469. Stop by, sit on the deck and see why they love to unwind here.
A full inspection was done and corrections were made. This is a cabin worth taking a look at! Call if you have any questions.
For sale
Price cut: $5K (1/2)
$429,999
4154 Evans Chapel Rd, Sevierville, TN 37876
1beds
1,100sqft
Est.:
Single Family Residence, Residential
Built in 2004
0.86 Acres Lot
$414,800 Zestimate®
$391/sqft
$-- HOA
What's special
Existing pool tableLarge loftBeautiful viewsNew kitchenHigh end graniteDownstairs masterRelaxing nature
- 154 days |
- 502 |
- 29 |
Zillow last checked: 8 hours ago
Listing updated: January 18, 2026 at 03:36pm
Listed by:
Vicky Orr,
Follow Your Dreams Realty 865-774-4200
Source: GSMAR, GSMMLS,MLS#: 307950
Tour with a local agent
Facts & features
Interior
Bedrooms & bathrooms
- Bedrooms: 1
- Bathrooms: 2
- Full bathrooms: 1
- 1/2 bathrooms: 1
Primary bedroom
- Description: Has Hot Tub and King Bed
- Level: Basement
Bathroom 2
- Level: Basement
Great room
- Description: Fireplace, Cathedral Ceiling, opens to deck
- Level: First
Kitchen
- Description: Granite Counters, New Appliances
- Level: First
Laundry
- Level: Basement
Loft
- Description: Pool Table
- Level: Second
Heating
- Central, Heat Pump
Cooling
- Central Air, Electric, Heat Pump
Appliances
- Included: Dishwasher, Dryer, Electric Range, Electric Water Heater, Microwave, Refrigerator, Washer
- Laundry: Electric Dryer Hookup, Laundry Room, Lower Level, Washer Hookup
Features
- Breakfast Bar, Cathedral Ceiling(s), Ceiling Fan(s), Granite Counters, Living/Dining Combo, Walk-In Shower(s)
- Basement: Finished
- Number of fireplaces: 1
- Furnished: Yes
Interior area
- Total structure area: 1,100
- Total interior livable area: 1,100 sqft
- Finished area above ground: 836
- Finished area below ground: 264
Property
Parking
- Parking features: Driveway
Features
- Levels: Three Or More
- Stories: 3
- Patio & porch: Covered, Deck, Porch
- Has view: Yes
- View description: Mountain(s), Trees/Woods
Lot
- Size: 0.86 Acres
- Dimensions: 228.80 x 300.27 IRR
- Features: Views, Wooded
Details
- Parcel number: 087 011.06
- Zoning: R-1
- Other equipment: Fuel Tank(s)
Construction
Type & style
- Home type: SingleFamily
- Architectural style: Log
- Property subtype: Single Family Residence, Residential
Materials
- Log Siding
- Roof: Metal
Condition
- Updated/Remodeled
- New construction: No
- Year built: 2004
Utilities & green energy
- Sewer: Septic Tank
- Water: Well
Community & HOA
Community
- Subdivision: Alpine Ridge
HOA
- Has HOA: No
Location
- Region: Sevierville
Financial & listing details
- Price per square foot: $391/sqft
- Tax assessed value: $263,300
- Annual tax amount: $1,558
- Date on market: 12/19/2025
- Listing terms: Cash,Conventional
- Road surface type: Paved
Estimated market value
$414,800
$394,000 - $436,000
$1,703/mo
Price history
Price history
| Date | Event | Price |
|---|---|---|
| 1/2/2026 | Price change | $429,999-1.1%$391/sqft |
Source: | ||
| 12/19/2025 | Listed for sale | $434,999$395/sqft |
Source: | ||
| 11/25/2025 | Pending sale | $434,999$395/sqft |
Source: | ||
| 11/19/2025 | Price change | $434,999-1.1%$395/sqft |
Source: | ||
| 10/23/2025 | Price change | $439,999-2.2%$400/sqft |
Source: | ||
Public tax history
Public tax history
| Year | Property taxes | Tax assessment |
|---|---|---|
| 2024 | $1,559 | $105,320 |
| 2023 | $1,559 +60% | $105,320 +60% |
| 2022 | $974 | $65,825 |
Find assessor info on the county website
BuyAbility℠ payment
Est. payment
$2,315/mo
Principal & interest
$2072
Home insurance
$150
Property taxes
$93
Climate risks
Neighborhood: 37876
Nearby schools
GreatSchools rating
- 7/10Catons Chapel Elementary SchoolGrades: PK-6Distance: 3.3 mi
- 6/10Jones Cove Elementary SchoolGrades: PK-8Distance: 5 mi
- 8/10Gatlinburg Pittman High SchoolGrades: 10-12Distance: 5.5 mi
