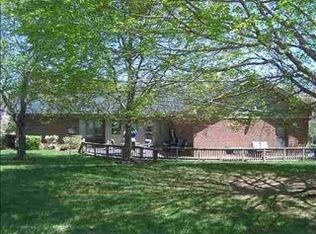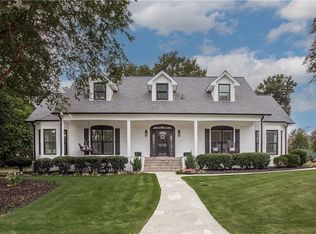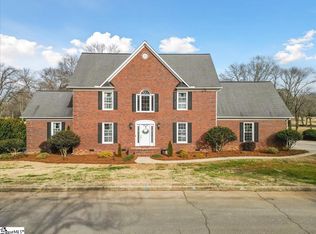Beautiful traditional home located on #3 of Smithfields Country Club. This home welcomes you with a wide, shaded rocking chair porch. Step inside and you are drawn to the dining room or living room on either side, or straight into the great room which features a gas log fireplace and vaulted ceiling and also opens to the living room, which could be a great office! You will love the hardwood floors, open staircase and additional light brought in through the double sliders adjoining the great room and sun room. Also adjacent to the great room is a large, well equipped kitchen with granite counter tops, under cabinet lighting and walk in pantry. The kitchen flows nicely into the sunny bay breakfast room and both boast beautiful Parquet floors. Picture yourself relaxing in your peaceful "master on the main" which features french doors opening onto the patio for a shady spot to enjoy your morning coffee! Includes two closets, double vanity, separate shower and private jetted tub. Upstairs you will find 3 additional bedrooms, 2 sharing a Jack and Jill bath, and the 4th with its own full bath. Hardwoods and lots of light highlight all three of these airy rooms. This already spacious home offers nearly 400 square feet of additional unfinished space, great for an office, playroom or additional bedroom. This double "room over" can be accessed by an additional unfinished stair off the kitchen hallway or through a hallway, where you will find even more great storage, off the 4th bedroom. Enjoy any season either in the sun room or on the oversize patio accessible from three different rooms and featuring a gas grill and lots of afternoon shade! Home has termite bond, has been pre-inspected/repaired, has been freshly painted throughout and comes with a home warranty! Priced to sell and leave room for your own personal touches! Optional Smithfield Country Club memberships offer golf, tennis, pool and clubhouse/restaurant.
This property is off market, which means it's not currently listed for sale or rent on Zillow. This may be different from what's available on other websites or public sources.


