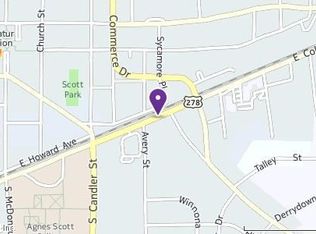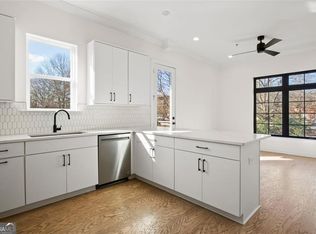This 778 square foot condo home has 2 bedrooms and 2.0 bathrooms. This home is located at 417 E College Ave #101, Decatur, GA 30030.
This property is off market, which means it's not currently listed for sale or rent on Zillow. This may be different from what's available on other websites or public sources.

