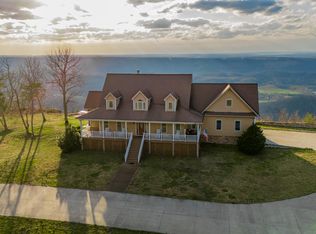Breathtaking views from almost every room. Your closest neighbors are the deer and turkey that come by to visit every day. This property totals 9.15 acres and is on Sunset Dr. above Trenton, GA, on beautiful Lookout Mtn. This is a fabulous opportunity for someone to own a quality built, one owner, custom-built, all brick home with 4 bedrooms, 3 1/2 bathrooms, a 3 car garage, and a fully finished 700 sq. ft. basement that can be used for in-laws or guests made perfect with a separate entrance and additional attached 1 garage with workshop area. There is also a 64 ft x 24 ft pole barn with power and water. It will be great for all your big toys like motor homes, boats, tractors, lawn and gardening equipment, and even a four-wheeler or two. Please don't take my word for it; this is a ' "must-see" property, so schedule a private showing today while it is still available. This is country mountain living at it's best with the convenience of being only 5 minutes from Trenton, GA, 35 minutes to Chattanooga, TN. and only about 2 hours from Atlanta, GA, Knoxville, TN, or Nashville, TN.
This property is off market, which means it's not currently listed for sale or rent on Zillow. This may be different from what's available on other websites or public sources.

