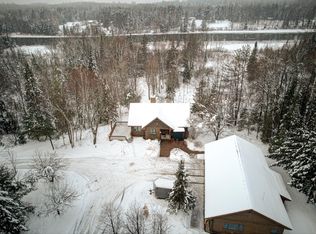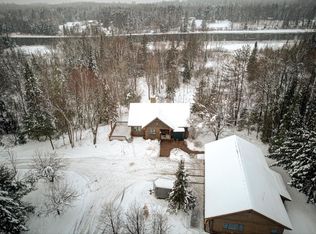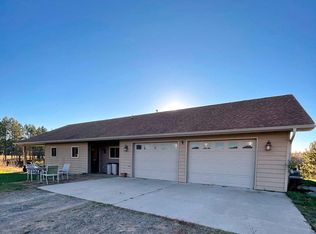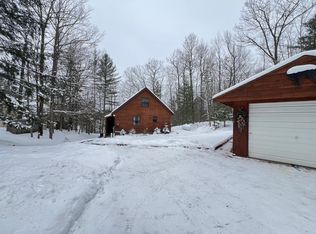This 3-bedroom 2 full bath Moen Lake Chain year-round home is the Northwoods Lake Property you have been searching for. The log beams, cathedral ceilings, gas fireplace, & spacious living room, kitchen & dining area is perfect for entertaining. The master bedroom is on the second level with beautiful lake views, full bathroom & second bedroom. The walk out lower level has a 3rd bedroom and a large family room. There is a 2-car detached garage, & a one car detached garage with second story office/storage area. This property comes fully furnished with all appliances, furniture, dock, and more. The Moen’s Lake chain includes, Moen Lake, Second Lake, Third Lake, Fourth Lake & Fifth Lake. This property is on Moen’s Lake will 460 acres of full recreation water. Come sit by the campfire and enjoy your sunsets this summer.
For sale
Price cut: $10K (1/7)
$539,000
4175 Moen Lake Rd, Rhinelander, WI 54501
3beds
2,150sqft
Est.:
Single Family Residence
Built in 2003
0.52 Acres Lot
$530,300 Zestimate®
$251/sqft
$-- HOA
What's special
Log beamsGas fireplaceLarge family roomWalk out lower levelKitchen and dining areaCathedral ceilings
- 181 days |
- 2,691 |
- 88 |
Zillow last checked: 8 hours ago
Listing updated: January 07, 2026 at 09:35am
Listed by:
JUDY MIXIS 800-472-7334,
SHOREWEST - RHINELANDER
Source: GNMLS,MLS#: 213345
Tour with a local agent
Facts & features
Interior
Bedrooms & bathrooms
- Bedrooms: 3
- Bathrooms: 2
- Full bathrooms: 2
Primary bedroom
- Level: Second
- Dimensions: 20x12'6
Bedroom
- Level: Basement
- Dimensions: 11'8x10
Bedroom
- Level: Second
- Dimensions: 11'2x10
Bathroom
- Level: Second
Bathroom
- Level: First
Dining room
- Level: First
- Dimensions: 20'11x12'11
Family room
- Level: Basement
- Dimensions: 19'7x17'8
Kitchen
- Level: First
- Dimensions: 13x11
Living room
- Level: First
- Dimensions: 20'11x14'8
Heating
- Hot Water, Natural Gas, Radiant Floor
Appliances
- Included: Dryer, Dishwasher, Range, Refrigerator, Water Softener, Washer
Features
- Cathedral Ceiling(s), High Ceilings, Vaulted Ceiling(s)
- Flooring: Carpet, Laminate, Tile
- Basement: Full,Partially Finished,Walk-Out Access
- Number of fireplaces: 1
- Fireplace features: Gas Log
Interior area
- Total structure area: 2,150
- Total interior livable area: 2,150 sqft
- Finished area above ground: 1,590
- Finished area below ground: 560
Property
Parking
- Total spaces: 1
- Parking features: Detached, Garage, One Car Garage, Two Car Garage, Storage, Driveway
- Garage spaces: 1
- Has uncovered spaces: Yes
Features
- Exterior features: Dock, Landscaping
- Has view: Yes
- View description: Water
- Has water view: Yes
- Water view: Water
- Waterfront features: Shoreline - Sand, Lake Front
- Body of water: MOEN
- Frontage type: Lakefront
- Frontage length: 85,85
Lot
- Size: 0.52 Acres
- Dimensions: 85 x 235
- Features: Dead End, Lake Front, Rural Lot, Views, Wooded
Details
- Parcel number: PL941
- Zoning description: Residential
Construction
Type & style
- Home type: SingleFamily
- Architectural style: Chalet/Alpine
- Property subtype: Single Family Residence
Materials
- Cedar, Frame
- Foundation: Block
- Roof: Composition,Shingle
Condition
- Year built: 2003
Utilities & green energy
- Electric: Circuit Breakers
- Sewer: County Septic Maintenance Program - Yes, Conventional Sewer
- Water: Driven Well, Well
Community & HOA
Location
- Region: Rhinelander
Financial & listing details
- Price per square foot: $251/sqft
- Tax assessed value: $272,200
- Annual tax amount: $3,936
- Date on market: 7/18/2025
- Ownership: Fee Simple
- Road surface type: Paved
Estimated market value
$530,300
$504,000 - $557,000
$2,005/mo
Price history
Price history
| Date | Event | Price |
|---|---|---|
| 1/7/2026 | Price change | $539,000-1.8%$251/sqft |
Source: | ||
| 12/1/2025 | Price change | $549,000-0.9%$255/sqft |
Source: | ||
| 10/9/2025 | Price change | $554,000-1.8%$258/sqft |
Source: | ||
| 9/30/2025 | Price change | $564,000-0.9%$262/sqft |
Source: | ||
| 7/18/2025 | Listed for sale | $569,000+64.9%$265/sqft |
Source: | ||
Public tax history
Public tax history
| Year | Property taxes | Tax assessment |
|---|---|---|
| 2024 | $3,937 +3.9% | $272,200 |
| 2023 | $3,789 +13.7% | $272,200 |
| 2022 | $3,334 -27.6% | $272,200 |
Find assessor info on the county website
BuyAbility℠ payment
Est. payment
$3,161/mo
Principal & interest
$2550
Property taxes
$422
Home insurance
$189
Climate risks
Neighborhood: 54501
Nearby schools
GreatSchools rating
- 4/10Pelican Elementary SchoolGrades: PK-5Distance: 4 mi
- 5/10James Williams Middle SchoolGrades: 6-8Distance: 4.4 mi
- 6/10Rhinelander High SchoolGrades: 9-12Distance: 4.7 mi
Schools provided by the listing agent
- Middle: ON J. Williams
- High: ON Rhinelander
Source: GNMLS. This data may not be complete. We recommend contacting the local school district to confirm school assignments for this home.
- Loading
- Loading



