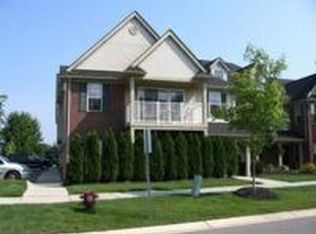Sold for $227,000
$227,000
4179 Hampton Ridge Blvd, Howell, MI 48843
2beds
1,366sqft
Condominium
Built in 2002
-- sqft lot
$229,100 Zestimate®
$166/sqft
$1,769 Estimated rent
Home value
$229,100
$206,000 - $257,000
$1,769/mo
Zestimate® history
Loading...
Owner options
Explore your selling options
What's special
Rare opportunity to make this first floor ranch your new home! Enjoy the serenity of the tree lined views from your private porch. This open floor plan home has 2 bedrooms, 2 full bathrooms with walk in closets. The furnace, water heater, air conditioner, washer and dryer, stove, refrigerator and microwave have been replaced within the last 3 years. This home is freshly professionally painted in neutral tones. Oversized one car garage and ample storage. Immediate occupancy and move-in ready! Hampton Ridge neighborhood has a clubhouse, inground pool, play ground and sidewalks. Located close to shopping, dining, hospitals, doctors, etc., and has a full traffic light at the entrance for easy access to get around. The HOA covers water, sewer, grounds maintenance, snow removal and more. If you're ready for a maintenance free lifestyle, this is the one!
Zillow last checked: 8 hours ago
Listing updated: August 22, 2025 at 07:00pm
Listed by:
Nikki Niemi 517-712-1627,
Prestige Real Estate Group LLC
Bought with:
Kimberly G Koss, 6501405562
Real Estate One
Source: Realcomp II,MLS#: 20250000251
Facts & features
Interior
Bedrooms & bathrooms
- Bedrooms: 2
- Bathrooms: 2
- Full bathrooms: 2
Heating
- Forced Air, Natural Gas
Cooling
- Central Air
Appliances
- Included: Dishwasher, Dryer, Free Standing Electric Range, Free Standing Refrigerator, Microwave, Washer
- Laundry: Laundry Room
Features
- High Speed Internet
- Has basement: No
- Has fireplace: Yes
- Fireplace features: Gas, Living Room
Interior area
- Total interior livable area: 1,366 sqft
- Finished area above ground: 1,366
Property
Parking
- Total spaces: 1
- Parking features: One Car Garage, Attached, Direct Access
- Attached garage spaces: 1
Accessibility
- Accessibility features: Accessible Bedroom, Accessible Central Living Area, Accessible Entrance
Features
- Levels: One
- Stories: 1
- Entry location: GroundLevel
- Patio & porch: Covered, Patio
- Exterior features: Grounds Maintenance, Lighting, Private Entrance
- Pool features: Community, In Ground
Details
- Parcel number: 1104303046
- Special conditions: Short Sale No,Standard
Construction
Type & style
- Home type: Condo
- Architectural style: Ranch
- Property subtype: Condominium
Materials
- Brick, Vinyl Siding
- Foundation: Slab
- Roof: Asphalt
Condition
- New construction: No
- Year built: 2002
Utilities & green energy
- Sewer: Public Sewer
- Water: Public
- Utilities for property: Cable Available
Community & neighborhood
Security
- Security features: Smoke Detectors
Community
- Community features: Clubhouse, Sidewalks
Location
- Region: Howell
- Subdivision: HAMPTON RIDGE CONDO
HOA & financial
HOA
- Has HOA: Yes
- HOA fee: $320 monthly
- Services included: Maintenance Grounds, Maintenance Structure, Pest Control, Sewer, Snow Removal, Water
- Association phone: 517-545-3900
Other
Other facts
- Listing agreement: Exclusive Right To Sell
- Listing terms: Cash,Conventional,FHA,Warranty Deed
Price history
| Date | Event | Price |
|---|---|---|
| 2/28/2025 | Sold | $227,000-0.9%$166/sqft |
Source: | ||
| 2/5/2025 | Pending sale | $229,000$168/sqft |
Source: | ||
| 1/2/2025 | Listed for sale | $229,000-2.6%$168/sqft |
Source: | ||
| 11/23/2024 | Listing removed | $235,000$172/sqft |
Source: | ||
| 11/22/2024 | Listed for sale | $235,000+23%$172/sqft |
Source: | ||
Public tax history
| Year | Property taxes | Tax assessment |
|---|---|---|
| 2025 | -- | $111,800 +0.4% |
| 2024 | -- | $111,300 +14.7% |
| 2023 | -- | $97,000 +17% |
Find assessor info on the county website
Neighborhood: 48843
Nearby schools
GreatSchools rating
- 6/10Ruahmah J. Hutchings ElementaryGrades: PK-5Distance: 3 mi
- 6/10Parker Middle SchoolGrades: 6-8Distance: 3.3 mi
- 8/10Howell High SchoolGrades: 9-12Distance: 4.2 mi
Get a cash offer in 3 minutes
Find out how much your home could sell for in as little as 3 minutes with a no-obligation cash offer.
Estimated market value$229,100
Get a cash offer in 3 minutes
Find out how much your home could sell for in as little as 3 minutes with a no-obligation cash offer.
Estimated market value
$229,100
