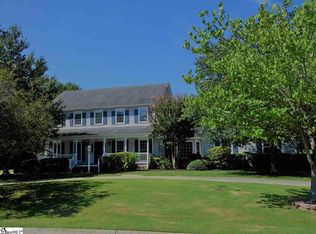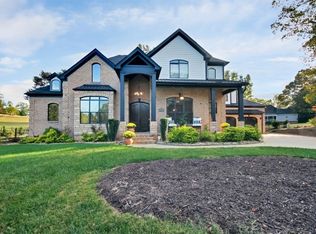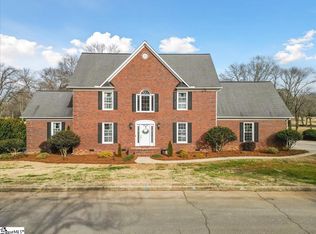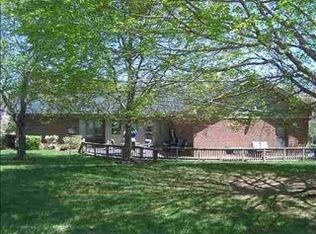Sold for $784,900 on 10/20/23
$784,900
418 Inverness Way, Easley, SC 29642
4beds
3,661sqft
Single Family Residence
Built in ----
-- sqft lot
$820,600 Zestimate®
$214/sqft
$2,855 Estimated rent
Home value
$820,600
$771,000 - $878,000
$2,855/mo
Zestimate® history
Loading...
Owner options
Explore your selling options
What's special
Golf Course living at its finest! Don't miss your opportunity to live in the highly sought after Smithfield's Golf Course community! This home has been tastefully updated, freshly painted and renovated with no detail left untouched! As you walk up the lovely front stone steps and through the front door, you will be impressed from the moment you open the door! Step into the foyer into the open space that includes the living room and gorgeous updated kitchen with stainless steel appliances, new granite countertops and large island! With dual master bedrooms (one on the main level) and two additional bedrooms upstairs along with the second master bedroom, this home is very spacious. Closets galore for all your storage needs. This home has endless entertainment options! Formal dining room. The master on main is large and has a cozy gas log fireplace, walk-in closets, beautiful garden tub, double vanity sinks, and large tastefully tiled double shower head shower. The master upstairs has an unbelievably huge walk in closet, double vanity sinks and beautiful tiled shower. There is also an office/bonus room with a large closet located off the upstairs master bedroom that could be utilized for a number of things. The other two nice sized bedrooms upstairs each have built in bench seats under the windows with additional storage space. There is another full bath on the second level with built in storage cabinets, double vanity sinks and nice sized shower. There is a large walk-in attic storage space upstairs as well. The double car garage has floor coating on the garage floor to keep things clean and tidy as you enter into the home in a space that contains a large closet, the half bath and a beautiful spacious laundry room with folding area. There is also an entrance from the back patio into this space so when entertaining guests they don't have to walk through the entire house. The immaculate and large iron fenced in back yard has sweeping golf course views and also has a gate to walk out onto the golf course. The sunroom in the back has been turned into a bar area that is amazing for entertainment with an entrance from the outside. This sunroom is a must see! You could play a game of golf and have all your family and friends over after without stepping foot inside the house! There is also a large patio with stone flooring and a new deck off the sunroom for hosting. The front porch spans almost the entire front of the house with stone steps leading up to the front door and stone floor across. The front porch is perfect for rocking the morning or evenings away! The driveway is concrete with an extra parking pad. New tilt out windows were installed in 2021. Smithfield's Country Club is a separate membership and not included with the home purchase. Smithfield's CC has been making many improvements to their amenities to include a new outdoor cabana, new pool, updates to the golf course etc. with many social events planned through out the year. This home is in a great location on a quiet cul-de-sac with immaculate landscaping. Centrally located minutes from downtown Easley, Clemson, Greenville and Anderson. This home has been updated inside and out! Take advantage of the owners desire to downsize and don't miss your out on a chance to live in this 4 bedroom, 3 and 1 half bathroom beauty today!
Zillow last checked: 8 hours ago
Listing updated: October 09, 2024 at 06:50am
Listed by:
Mandy Creasman 864-979-0972,
Pride Realty SC, LLC
Bought with:
Angela Looper, 99532
Keller Williams Upstate Legacy
Source: WUMLS,MLS#: 20266147 Originating MLS: Western Upstate Association of Realtors
Originating MLS: Western Upstate Association of Realtors
Facts & features
Interior
Bedrooms & bathrooms
- Bedrooms: 4
- Bathrooms: 4
- Full bathrooms: 3
- 1/2 bathrooms: 1
- Main level bathrooms: 1
- Main level bedrooms: 1
Heating
- Central, Electric, Forced Air, Heat Pump
Cooling
- Central Air, Forced Air
Appliances
- Included: Built-In Oven, Dishwasher, Electric Water Heater, Disposal, Gas Oven, Gas Range, Microwave, Plumbed For Ice Maker
- Laundry: Washer Hookup, Electric Dryer Hookup
Features
- Bathtub, Ceiling Fan(s), Dual Sinks, Fireplace, Granite Counters, Garden Tub/Roman Tub, High Ceilings, Bath in Primary Bedroom, Main Level Primary, Multiple Primary Suites, Smooth Ceilings, Separate Shower, Upper Level Primary, Walk-In Closet(s), Walk-In Shower, Window Treatments
- Flooring: Carpet, Ceramic Tile, Hardwood, Luxury Vinyl Plank
- Windows: Blinds, Bay Window(s), Tilt-In Windows, Vinyl
- Basement: None,Crawl Space
- Has fireplace: Yes
- Fireplace features: Gas Log
Interior area
- Total interior livable area: 3,661 sqft
- Finished area above ground: 3,661
- Finished area below ground: 0
Property
Parking
- Total spaces: 2
- Parking features: Attached, Garage, Driveway, Garage Door Opener
- Attached garage spaces: 2
Accessibility
- Accessibility features: Low Threshold Shower
Features
- Levels: Two
- Stories: 2
- Patio & porch: Deck, Front Porch, Patio
- Exterior features: Deck, Fence, Porch, Patio
- Fencing: Yard Fenced
Lot
- Features: Cul-De-Sac, City Lot, Level, On Golf Course, Subdivision, Sloped, Trees
Details
- Parcel number: 503813134346
Construction
Type & style
- Home type: SingleFamily
- Architectural style: Traditional
- Property subtype: Single Family Residence
Materials
- Brick
- Foundation: Crawlspace
- Roof: Architectural,Shingle
Utilities & green energy
- Sewer: Public Sewer
- Water: Public
- Utilities for property: Underground Utilities
Community & neighborhood
Security
- Security features: Smoke Detector(s)
Location
- Region: Easley
- Subdivision: Smithfield Subd
HOA & financial
HOA
- Has HOA: Yes
Other
Other facts
- Listing agreement: Exclusive Right To Sell
Price history
| Date | Event | Price |
|---|---|---|
| 10/20/2023 | Sold | $784,900+109.3%$214/sqft |
Source: | ||
| 9/5/2023 | Sold | $375,000-52.2%$102/sqft |
Source: Public Record Report a problem | ||
| 9/4/2023 | Pending sale | $784,900$214/sqft |
Source: | ||
| 9/4/2023 | Contingent | $784,900$214/sqft |
Source: | ||
| 8/31/2023 | Listed for sale | $784,900+109.3%$214/sqft |
Source: | ||
Public tax history
| Year | Property taxes | Tax assessment |
|---|---|---|
| 2024 | $9,718 +110.7% | $31,400 +109.3% |
| 2023 | $4,613 +164.3% | $15,000 |
| 2022 | $1,745 +54.5% | $15,000 +27.7% |
Find assessor info on the county website
Neighborhood: 29642
Nearby schools
GreatSchools rating
- 4/10Forest Acres Elementary SchoolGrades: PK-5Distance: 1.2 mi
- 4/10Richard H. Gettys Middle SchoolGrades: 6-8Distance: 2.9 mi
- 6/10Easley High SchoolGrades: 9-12Distance: 1.5 mi
Schools provided by the listing agent
- Elementary: Forest Acres El
- Middle: Gettys Middle School
- High: Easley High
Source: WUMLS. This data may not be complete. We recommend contacting the local school district to confirm school assignments for this home.
Get a cash offer in 3 minutes
Find out how much your home could sell for in as little as 3 minutes with a no-obligation cash offer.
Estimated market value
$820,600
Get a cash offer in 3 minutes
Find out how much your home could sell for in as little as 3 minutes with a no-obligation cash offer.
Estimated market value
$820,600



