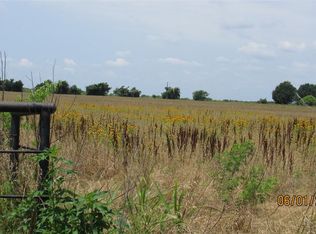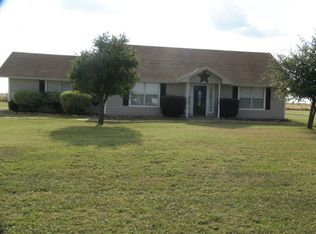Sold
Price Unknown
419 Brazier Rd, Ennis, TX 75119
3beds
1,452sqft
Single Family Residence
Built in 2024
2.5 Acres Lot
$399,800 Zestimate®
$--/sqft
$1,906 Estimated rent
Home value
$399,800
$368,000 - $436,000
$1,906/mo
Zestimate® history
Loading...
Owner options
Explore your selling options
What's special
A little slice of Texas is Back on Market! Buyers financing did not go through. Your gain on this 2.5 acre parcel of land! Beautiful barndominium with an added detached bonus room for whatever you may need! This 3-2-with 2 car garage is ready for move in with beautiful grays and wood luxury vinyl tile floors. Split bedrooms with primary ensuite on one side and 2 bedrooms and bath on the other! The Bonus room has a small kitchen area (no appliances), living area and bath with shower. Upstairs it features a Loft. Both Home and loft are steel constructed and foam insulated for sturdiness and protection! The long drive up driveway with an iron gate complete the package!
Zillow last checked: 8 hours ago
Listing updated: June 19, 2025 at 07:22pm
Listed by:
Cathy Tucker 0581433 214-529-0087,
Keller Williams Realty 972-938-2222
Bought with:
Mary Thomas
JPAR - Central Metro
Source: NTREIS,MLS#: 20611275
Facts & features
Interior
Bedrooms & bathrooms
- Bedrooms: 3
- Bathrooms: 2
- Full bathrooms: 2
Primary bedroom
- Features: En Suite Bathroom, Separate Shower
- Level: First
- Dimensions: 17 x 13
Bedroom
- Features: Ceiling Fan(s), Split Bedrooms
- Level: First
- Dimensions: 13 x 15
Bedroom
- Features: Split Bedrooms
- Level: First
- Dimensions: 10 x 10
Primary bathroom
- Features: Built-in Features, Closet Cabinetry, Dual Sinks, En Suite Bathroom, Granite Counters, Separate Shower
- Level: First
- Dimensions: 10 x 14
Bonus room
- Features: Built-in Features
- Level: First
- Dimensions: 17 x 15
Other
- Features: Stone Counters
- Level: First
- Dimensions: 10 x 6
Kitchen
- Features: Breakfast Bar, Built-in Features, Granite Counters, Kitchen Island
- Level: First
- Dimensions: 15 x 15
Living room
- Level: First
- Dimensions: 17 x 16
Heating
- Electric
Cooling
- Central Air, Ceiling Fan(s), Electric
Appliances
- Included: Electric Oven, Electric Water Heater
- Laundry: Washer Hookup, Electric Dryer Hookup, Laundry in Utility Room, In Kitchen
Features
- Eat-in Kitchen, Granite Counters, In-Law Floorplan, Open Floorplan, Walk-In Closet(s)
- Flooring: Luxury Vinyl Plank
- Windows: Window Coverings
- Has basement: No
- Has fireplace: No
Interior area
- Total interior livable area: 1,452 sqft
Property
Parking
- Total spaces: 2
- Parking features: Additional Parking, Asphalt, Door-Single, Driveway, Enclosed, Garage Faces Front, Gated, Lighted
- Attached garage spaces: 2
- Has uncovered spaces: Yes
Features
- Levels: One
- Stories: 1
- Patio & porch: Covered, Deck
- Pool features: None
- Fencing: Chain Link,Gate
Lot
- Size: 2.50 Acres
- Features: Acreage, Cleared, Interior Lot
Details
- Parcel number: 150359
Construction
Type & style
- Home type: SingleFamily
- Architectural style: Barndominium,Detached
- Property subtype: Single Family Residence
- Attached to another structure: Yes
Materials
- Metal Siding, Steel Siding
- Foundation: Slab
Condition
- Year built: 2024
Utilities & green energy
- Sewer: Aerobic Septic, Septic Tank
- Water: Public
- Utilities for property: Electricity Available, Electricity Connected, Septic Available, Water Available
Community & neighborhood
Location
- Region: Ennis
- Subdivision: Ensign Estates
Other
Other facts
- Listing terms: Cash,Conventional
Price history
| Date | Event | Price |
|---|---|---|
| 3/6/2025 | Sold | -- |
Source: NTREIS #20611275 Report a problem | ||
| 2/19/2025 | Pending sale | $412,000$284/sqft |
Source: NTREIS #20611275 Report a problem | ||
| 2/6/2025 | Contingent | $412,000$284/sqft |
Source: NTREIS #20611275 Report a problem | ||
| 1/7/2025 | Listed for sale | $412,000$284/sqft |
Source: NTREIS #20611275 Report a problem | ||
| 12/15/2024 | Contingent | $412,000$284/sqft |
Source: NTREIS #20611275 Report a problem | ||
Public tax history
| Year | Property taxes | Tax assessment |
|---|---|---|
| 2025 | -- | $352,892 +0.8% |
| 2024 | $5,213 +131.1% | $350,086 +131.3% |
| 2023 | $2,256 -6.2% | $151,375 +6.9% |
Find assessor info on the county website
Neighborhood: 75119
Nearby schools
GreatSchools rating
- 6/10Houston Elementary SchoolGrades: 1-3Distance: 3.5 mi
- 3/10Ennis Junior High SchoolGrades: 7-8Distance: 2.7 mi
- 3/10Ennis High SchoolGrades: 9-12Distance: 3.1 mi
Schools provided by the listing agent
- Elementary: Bowie
- High: Ennis
- District: Ennis ISD
Source: NTREIS. This data may not be complete. We recommend contacting the local school district to confirm school assignments for this home.
Get a cash offer in 3 minutes
Find out how much your home could sell for in as little as 3 minutes with a no-obligation cash offer.
Estimated market value$399,800
Get a cash offer in 3 minutes
Find out how much your home could sell for in as little as 3 minutes with a no-obligation cash offer.
Estimated market value
$399,800

