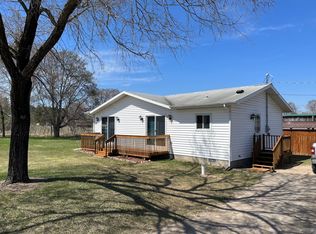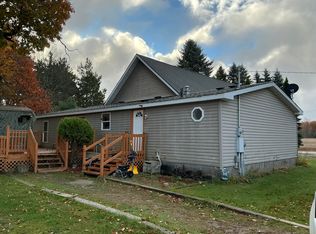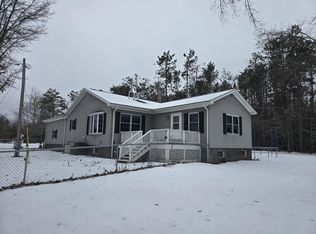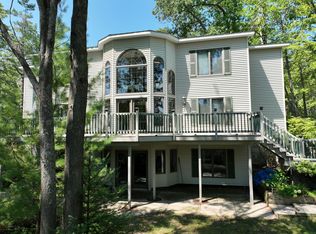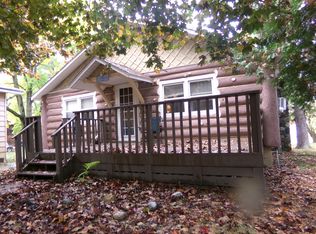Comins...Built in 2000 with accessibility in mind, this 4-bedroom, 4-bath home offers over 2,500 sq ft of main-level living space, plus a full, finished, walkout basement. Features include an open-concept layout, covered west and south-facing porches, hardwood cabinetry, a walk-in pantry, and a fireplace. The master suite has a separate entrance and a private deck. The basement includes multiple additional rooms. Outside, you'll find a 30x40 heated pole barn, a detached 24x32 garage, a 5-inch well, and a standby generator. The property borders township land to the south and is just a short distance from a local park and ''fitness trail''. ***All information herein is deemed accurate but is not warranted.***
Contingent
$289,500
4190 N Abbe Rd, Comins, MI 48619
4beds
4,926sqft
Est.:
Single Family Residence
Built in 2000
1.74 Acres Lot
$276,500 Zestimate®
$59/sqft
$-- HOA
What's special
Heated pole barnFinished walkout basementBorders township landWalk-in pantryStandby generatorOpen-concept layoutPrivate deck
- 182 days |
- 230 |
- 6 |
Zillow last checked: 9 hours ago
Listing updated: February 01, 2026 at 10:45am
Listed by:
Michael Thomson 989-370-1955,
DETRICH REAL ESTATE, LLC 989-826-6100
Source: WWMLS,MLS#: 201836824
Facts & features
Interior
Bedrooms & bathrooms
- Bedrooms: 4
- Bathrooms: 4
- Full bathrooms: 4
Heating
- Gas Fireplace/Stove, Baseboard, Propane
Appliances
- Included: Washer, Range/Oven, Refrigerator, Dryer, Dishwasher
- Laundry: Main Level
Features
- Ceiling Fan(s), Vaulted Ceiling(s), Walk-In Closet(s)
- Flooring: Hardwood
- Windows: Egress Windows, Blinds
- Basement: Full,Finished
Interior area
- Total structure area: 4,926
- Total interior livable area: 4,926 sqft
- Finished area above ground: 2,526
Property
Parking
- Parking features: Driveway, Garage Door Opener
- Has garage: Yes
- Has uncovered spaces: Yes
Features
- Patio & porch: Deck, Patio/Porch
- Frontage type: None
Lot
- Size: 1.74 Acres
- Dimensions: 1.74+/- acres
- Features: Adj State/Federal Ld
Details
- Additional structures: Pole Building
- Parcel number: 00208600100, 00200, & 00202301500
- Special conditions: Estate,Listing Status; Active w/ Contingencies
- Other equipment: Automatic Generator
Construction
Type & style
- Home type: SingleFamily
- Architectural style: Ranch
- Property subtype: Single Family Residence
Materials
- Foundation: Basement
Condition
- Year built: 2000
Utilities & green energy
- Sewer: Septic Tank
- Utilities for property: Cable Connected
Community & HOA
Community
- Subdivision: T28N R3E
Location
- Region: Comins
Financial & listing details
- Price per square foot: $59/sqft
- Tax assessed value: $364,200
- Annual tax amount: $1,614
- Date on market: 8/29/2025
- Listing terms: Cash,Conventional Mortgage,FHA,USDA/RD,VA Loan
- Road surface type: Paved, Maintained
Estimated market value
$276,500
$263,000 - $290,000
$4,079/mo
Price history
Price history
| Date | Event | Price |
|---|---|---|
| 2/1/2026 | Contingent | $289,500$59/sqft |
Source: | ||
| 10/16/2025 | Price change | $289,500-3.3%$59/sqft |
Source: | ||
| 8/29/2025 | Listed for sale | $299,500-9%$61/sqft |
Source: | ||
| 8/29/2025 | Listing removed | $329,000$67/sqft |
Source: | ||
| 8/13/2025 | Price change | $329,000-17.7%$67/sqft |
Source: | ||
| 6/30/2025 | Price change | $399,900-5.9%$81/sqft |
Source: | ||
| 5/28/2025 | Listed for sale | $425,000$86/sqft |
Source: | ||
Public tax history
Public tax history
| Year | Property taxes | Tax assessment |
|---|---|---|
| 2025 | $1,614 +4.8% | $182,100 +33.9% |
| 2024 | $1,540 +5% | $136,000 +17.4% |
| 2023 | $1,467 +2% | $115,800 +63.6% |
| 2022 | $1,438 +1% | $70,800 -20.7% |
| 2021 | $1,424 | $89,300 -1.7% |
| 2020 | $1,424 +5.6% | $90,800 +0.2% |
| 2019 | $1,349 +8.2% | $90,600 +12.7% |
| 2017 | $1,247 +2.1% | $80,400 -3.6% |
| 2016 | $1,222 -0.6% | $83,400 -8.8% |
| 2014 | $1,229 | $91,400 -3.5% |
| 2011 | -- | $94,700 |
Find assessor info on the county website
BuyAbility℠ payment
Est. payment
$1,579/mo
Principal & interest
$1352
Property taxes
$227
Climate risks
Neighborhood: 48619
Nearby schools
GreatSchools rating
- 7/10Fairview High SchoolGrades: PK-12Distance: 5.4 mi
