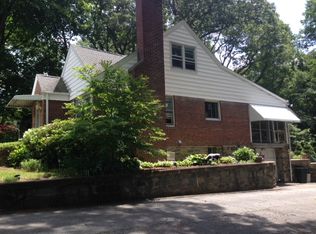Sold for $415,000
$415,000
42 Broadbridge Road, Bridgeport, CT 06610
3beds
1,820sqft
Single Family Residence
Built in 1948
0.33 Acres Lot
$485,700 Zestimate®
$228/sqft
$3,230 Estimated rent
Home value
$485,700
$461,000 - $510,000
$3,230/mo
Zestimate® history
Loading...
Owner options
Explore your selling options
What's special
BUYER COULDN'T GET FINANCING---YOUR OPPORTUNITY TO GRAB THIS Beautiful Single-family Cape in the desirable north end/ Tree land section of the town ready for you. Less than 0.5 miles away from Trumbull and less than 1 mile away from Stratford. Renovated 3 bedrooms and 2 full baths. Main level offers a beautiful living room that leads to a spacious private freshly painted deck, a nice dining area/room, kitchen with all new stainless-steel appliances and a bonus room that can be used as a gym, office or sitting area that also has a separate door that leads you to the backyard. There are 3 bedrooms and a full bath in the upper level with the master bedroom offering not just 1 but 2 closets. New recessed lighting throughout the house. Another big-ticket item you don’t have to worry about is the driveway that was just repaved. Even though you can park many cars on your long driveway, for added convenience, there is an attached 1 car garage. You also have the basement for additional space. Close to major highways, stores, restaurants, shops, and walking distance to Beardsley Park. Nothing to do but move in, this is the one you’ve been waiting for.
Zillow last checked: 8 hours ago
Listing updated: November 10, 2023 at 10:50am
Listed by:
Cintia Varela 914-433-8864,
Keller Williams Realty Prtnrs. 203-459-4663
Bought with:
Nick Jones
eXp Realty
Source: Smart MLS,MLS#: 170582330
Facts & features
Interior
Bedrooms & bathrooms
- Bedrooms: 3
- Bathrooms: 2
- Full bathrooms: 2
Primary bedroom
- Features: Remodeled
- Level: Upper
Bedroom
- Features: Remodeled
- Level: Upper
Bedroom
- Level: Upper
Primary bathroom
- Level: Upper
Dining room
- Features: Remodeled, Dining Area, Hardwood Floor
- Level: Main
Kitchen
- Features: Remodeled
- Level: Main
Living room
- Features: Remodeled, Fireplace, Hardwood Floor
- Level: Main
Heating
- Gas on Gas, Radiator, Gas In Street, Natural Gas
Cooling
- None
Appliances
- Included: Gas Range, Microwave, Refrigerator, Dishwasher, Gas Water Heater
- Laundry: Lower Level
Features
- Basement: Full,Heated,Garage Access,Liveable Space
- Attic: Pull Down Stairs
- Number of fireplaces: 1
Interior area
- Total structure area: 1,820
- Total interior livable area: 1,820 sqft
- Finished area above ground: 1,409
- Finished area below ground: 411
Property
Parking
- Total spaces: 1
- Parking features: Attached, Driveway, Paved, Private, Asphalt
- Attached garage spaces: 1
- Has uncovered spaces: Yes
Features
- Patio & porch: Deck
Lot
- Size: 0.33 Acres
- Features: Rear Lot, Dry
Details
- Parcel number: 44350
- Zoning: RA
Construction
Type & style
- Home type: SingleFamily
- Architectural style: Cape Cod
- Property subtype: Single Family Residence
Materials
- Vinyl Siding
- Foundation: Concrete Perimeter
- Roof: Asphalt
Condition
- New construction: No
- Year built: 1948
Utilities & green energy
- Sewer: Septic Tank
- Water: Public
Community & neighborhood
Community
- Community features: Basketball Court, Near Public Transport, Medical Facilities, Playground, Shopping/Mall
Location
- Region: Bridgeport
- Subdivision: Treeland
Price history
| Date | Event | Price |
|---|---|---|
| 11/9/2023 | Sold | $415,000$228/sqft |
Source: | ||
| 9/29/2023 | Price change | $415,000+6.7%$228/sqft |
Source: | ||
| 7/15/2023 | Pending sale | $389,000$214/sqft |
Source: | ||
| 7/8/2023 | Listed for sale | $389,000+62.6%$214/sqft |
Source: | ||
| 5/31/2023 | Sold | $239,175+4%$131/sqft |
Source: Public Record Report a problem | ||
Public tax history
| Year | Property taxes | Tax assessment |
|---|---|---|
| 2025 | $7,245 | $166,746 |
| 2024 | $7,245 +6.5% | $166,746 +6.5% |
| 2023 | $6,804 | $156,586 |
Find assessor info on the county website
Neighborhood: 06610
Nearby schools
GreatSchools rating
- 3/10Hooker SchoolGrades: PK-8Distance: 0.5 mi
- 6/10Biotechnology Research And Zoological Studies High At The FaGrades: 9-12Distance: 0.5 mi
- 5/10Aerospace/Hydrospace Engineering And Physical Sciences High SchoolGrades: 9-12Distance: 0.5 mi
Get pre-qualified for a loan
At Zillow Home Loans, we can pre-qualify you in as little as 5 minutes with no impact to your credit score.An equal housing lender. NMLS #10287.
Sell for more on Zillow
Get a Zillow Showcase℠ listing at no additional cost and you could sell for .
$485,700
2% more+$9,714
With Zillow Showcase(estimated)$495,414

