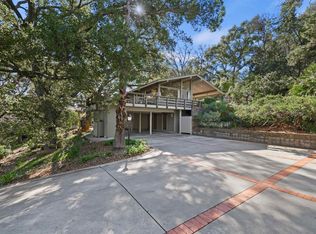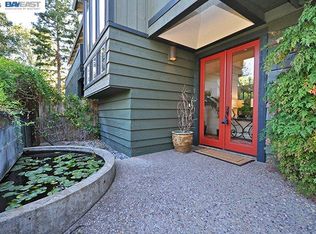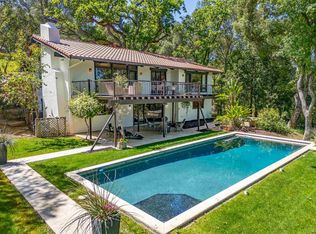Sold for $2,700,000
$2,700,000
42 Castledown Rd, Pleasanton, CA 94566
4beds
3,476sqft
Residential, Single Family Residence
Built in 1967
0.48 Acres Lot
$2,591,000 Zestimate®
$777/sqft
$6,630 Estimated rent
Home value
$2,591,000
Estimated sales range
Not available
$6,630/mo
Zestimate® history
Loading...
Owner options
Explore your selling options
What's special
Unveiling Serenity: Your Pleasanton sanctuary awaits at 42 Castledown Rd. This stunning home, designed by John 'Jack' Wheatman, an acclaimed San Francisco interior designer, offers a unique blend of elegance and comfort. With meticulous attention to detail, this residence is a true masterpiece, exuding a sense of tranquility from the moment you step inside. Step outside to the wrap-around porch, where you can savor your morning coffee or unwind as you bask in the serenity of the surrounding landscape. The outdoor oasis is a haven of relaxation, with a meticulously landscaped garden and a serene patio for al fresco dining, offering the perfect setting for enjoying the outdoors and entertaining guests. Close to top-rated schools, shopping, and easy access to the freeway. Nestled in the coveted Castlewood Country Club neighborhood, this home provides a rare opportunity to experience the best of Pleasanton living. Welcome to your new haven of tranquility at 42 Castledown Rd.
Zillow last checked: 8 hours ago
Listing updated: October 06, 2024 at 01:18pm
Listed by:
Peter McDowell DRE #01361481 925-209-0343,
Compass,
Maricela Torres DRE #02023352 925-596-8731,
Compass
Bought with:
Julia Murtagh, DRE #01751854
Compass
Source: Bay East AOR,MLS#: 41063155
Facts & features
Interior
Bedrooms & bathrooms
- Bedrooms: 4
- Bathrooms: 3
- Full bathrooms: 2
- Partial bathrooms: 1
Kitchen
- Features: Counter - Tile, Dishwasher, Garbage Disposal, Gas Range/Cooktop, Oven Built-in, Refrigerator
Heating
- Forced Air
Cooling
- Has cooling: Yes
Appliances
- Included: Dishwasher, Gas Range, Oven, Refrigerator, Dryer, Washer
Features
- Flooring: Carpet
- Number of fireplaces: 1
- Fireplace features: Living Room
Interior area
- Total structure area: 3,476
- Total interior livable area: 3,476 sqft
Property
Parking
- Total spaces: 2
- Parking features: Garage - Attached
- Attached garage spaces: 2
Features
- Levels: Two
- Stories: 2
- Entry location: No Steps to Entry
- Patio & porch: Deck
- Exterior features: Garden
- Pool features: None
Lot
- Size: 0.48 Acres
- Features: Front Yard
Details
- Parcel number: 946440630
- Special conditions: Standard
- Other equipment: Irrigation Equipment
Construction
Type & style
- Home type: SingleFamily
- Architectural style: Traditional
- Property subtype: Residential, Single Family Residence
Materials
- Wood Siding
- Roof: Cement
Condition
- Existing
- New construction: No
- Year built: 1967
Details
- Builder name: John Wheatman
Utilities & green energy
- Electric: No Solar
Community & neighborhood
Location
- Region: Pleasanton
- Subdivision: Castlewood C.C.
HOA & financial
HOA
- Has HOA: Yes
- HOA fee: $95 annually
- Amenities included: Other
- Services included: Common Area Maint
- Association name: Castlewood Property Owners Association
- Association phone: 510-321-4655
Other
Other facts
- Listing agreement: Excl Right
- Price range: $2.7M - $2.7M
- Listing terms: Cash,Conventional
Price history
| Date | Event | Price |
|---|---|---|
| 10/4/2024 | Sold | $2,700,000-9.6%$777/sqft |
Source: | ||
| 9/5/2024 | Pending sale | $2,988,000$860/sqft |
Source: | ||
| 6/19/2024 | Listed for sale | $2,988,000$860/sqft |
Source: | ||
Public tax history
| Year | Property taxes | Tax assessment |
|---|---|---|
| 2025 | -- | $2,700,000 +979.8% |
| 2024 | $8,434 +31.4% | $250,044 +2% |
| 2023 | $6,418 +2.4% | $245,141 +2% |
Find assessor info on the county website
Neighborhood: 94566
Nearby schools
GreatSchools rating
- 7/10Phoebe Apperson Hearst Elementary SchoolGrades: K-5Distance: 1 mi
- 7/10Pleasanton Middle SchoolGrades: 6-8Distance: 1.1 mi
- 10/10Foothill High SchoolGrades: 9-12Distance: 2.8 mi
Get a cash offer in 3 minutes
Find out how much your home could sell for in as little as 3 minutes with a no-obligation cash offer.
Estimated market value$2,591,000
Get a cash offer in 3 minutes
Find out how much your home could sell for in as little as 3 minutes with a no-obligation cash offer.
Estimated market value
$2,591,000


