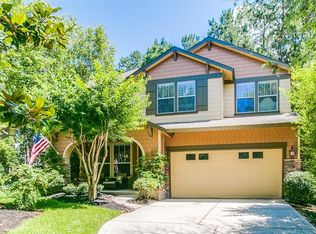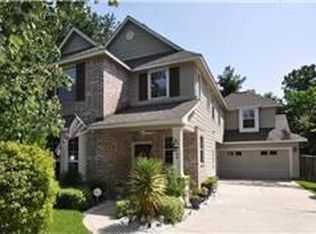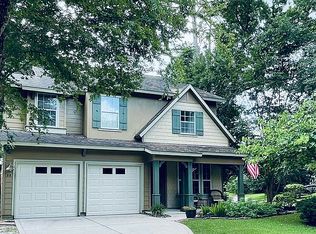READY FOR MOVE-IN. Updated, unique Lifeforms craftsman home with a large cul-de-sac lot. Need more spaces for stay-at-home work? This home has a study downstairs, an expanded sitting area off the master suite and a large gameroom that all can be utilized for work or relaxation space. Not a cookie cutter kitchen. Fresh updates of Calacatta Quartz countertops, upscale venthood, and expanded island. The expanded kitchen island allows for more storage and an eat in bar. Hidden room under the stair case ideal for a playhouse, storage or a special place for your pet. Shiplap in the half bath. Soft mosaic tile at the fire place. Grand sized back yard with tiled patio and additional fire pit area. All bedrooms are upstairs along with the gameroom. Gameroom could be used as a 4th bedroom. Oversized garage for storage space. Zoned to Buckalew , Mitchell Intermediate, McCullough JH and the TWHS.
This property is off market, which means it's not currently listed for sale or rent on Zillow. This may be different from what's available on other websites or public sources.


