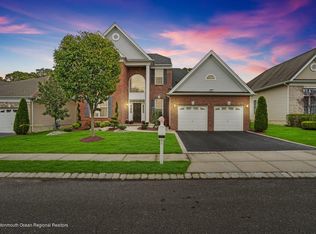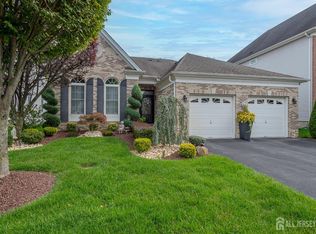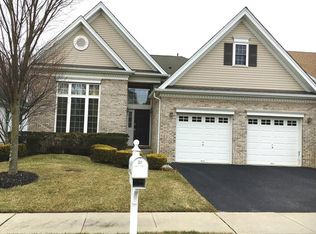The most popular Bayhill w/ Loft awaits you. Spotless inside & out. Brick paver walkway & lined driveway. Immaculate hardwood floors thru-out 1st level - decorative molding in entryway & DR, French Doors to Study, elegant kitchen features: upgraded maple wood cabinets w/ oatmeal stain, double oven, SS appliances that shine, expanded granite countertop, under counter lighting, center island wrapped to compliment cabinetry w/ built in liquor cabinet. The breakfast area is expanded and has sliders that lead to the private backyard w/ fence & overhang. Expanded Great Room, Master BR, Kitchen & Garage. Gas fireplace, mounted TV & built-in shelves in dramatic 2-story Great Room. Huge Master BR suite w/ sitting area, walk-in closet & sparkling white bath w/ double sinks, oversized shower &
This property is off market, which means it's not currently listed for sale or rent on Zillow. This may be different from what's available on other websites or public sources.


