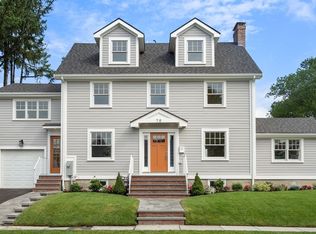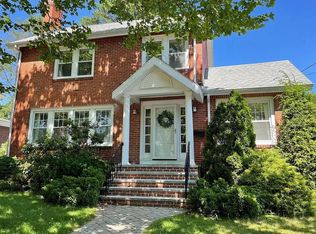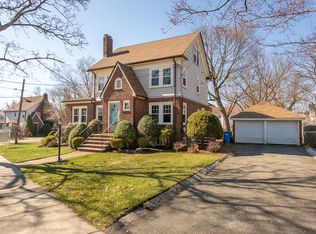Wonderfully updated 7 rm, 3 bed, 1 full bath Belmont Shingle Style home located in the highly-desired Winn Brook/Little Pond neighborhood. Enter through a gracious foyer into a large bright living room with wood-burning stove insert, dining room with built-in hutch, sun room with water views and a modern kitchen with custom pecan cabinets, granite counters, European appliances, and mudroom access to back yard. Upstairs are 3 bedrooms and a full bath. Many features include central a/c, steam heat by gas, painted exterior, architectural shingle roof, copper gutters, two-car garage, fieldstone walls and fossilized Irish limestone patio that is perfect for entertaining. House is in close proximity to the Harvard Sq bus line, bike path to Alewife station (20 min walk or 10 min bike ride), Rt 2 access to Cambridge and Boston, Belmont Center shops, restaurants and commuter rail, and Winn Brook/Joey's Park. Private showings only - offers due Monday at 5:00pm.
This property is off market, which means it's not currently listed for sale or rent on Zillow. This may be different from what's available on other websites or public sources.


