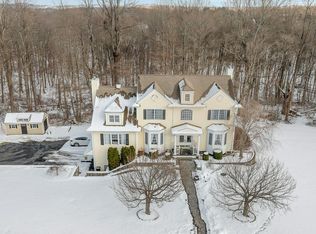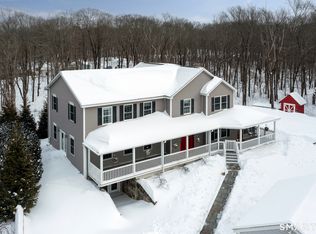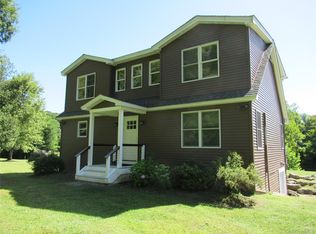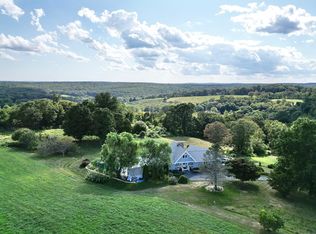Spend your summer in this beautiful, gated community playing golf on the signature 18-hole course, enjoying a game of tennis or swimming in the heated in ground pool. There is full-service club house complete with a pro shop, pub and restaurant. You can enjoy dining on the patio that overlooks the greens. Inquire about membership details. The home is ready for immediate occupancy, so come up and see it in the picturesque Litchfield hills. It is a contemporary farmhouse with four bedrooms, hardwood floors up and down, gourmet kitchen and open floor plan. Don't let it pass you by! There is a location on the private lot to put in your own pool if you so choose.
For sale
$1,049,000
42 Long River Road, Sherman, CT 06784
4beds
3,350sqft
Est.:
Single Family Residence
Built in 2021
1.84 Acres Lot
$-- Zestimate®
$313/sqft
$125/mo HOA
What's special
Overlooks the greensGame of tennisHardwood floorsOpen floor planPrivate lotGourmet kitchenDining on the patio
- 248 days |
- 705 |
- 31 |
Zillow last checked: 8 hours ago
Listing updated: December 09, 2025 at 09:01am
Listed by:
Cynthia Szentkuti (203)470-2982,
Ridgefield Homes Realty 203-470-2982
Source: Smart MLS,MLS#: 24104068
Tour with a local agent
Facts & features
Interior
Bedrooms & bathrooms
- Bedrooms: 4
- Bathrooms: 4
- Full bathrooms: 3
- 1/2 bathrooms: 1
Rooms
- Room types: Bonus Room
Primary bedroom
- Features: High Ceilings, Bedroom Suite, Stall Shower, Walk-In Closet(s), Hardwood Floor
- Level: Main
Bedroom
- Features: Hardwood Floor
- Level: Upper
Bedroom
- Features: Hardwood Floor
- Level: Upper
Bedroom
- Features: Hardwood Floor
- Level: Upper
Bathroom
- Features: Marble Floor
- Level: Main
Den
- Features: High Ceilings, Hardwood Floor
- Level: Main
Great room
- Features: High Ceilings, Gas Log Fireplace, French Doors, Hardwood Floor
- Level: Main
Kitchen
- Features: High Ceilings, Quartz Counters, Dining Area, Hardwood Floor
- Level: Main
Rec play room
- Features: Hardwood Floor
- Level: Upper
Heating
- Baseboard, Propane
Cooling
- Central Air
Appliances
- Included: Gas Range, Microwave, Range Hood, Refrigerator, Dishwasher, Water Heater
- Laundry: Upper Level
Features
- Basement: Full,Interior Entry
- Attic: Pull Down Stairs
- Number of fireplaces: 1
Interior area
- Total structure area: 3,350
- Total interior livable area: 3,350 sqft
- Finished area above ground: 3,350
- Finished area below ground: 0
Property
Parking
- Total spaces: 2
- Parking features: Attached, Paved, Off Street
- Attached garage spaces: 2
Features
- Patio & porch: Porch, Patio
- Exterior features: Lighting
- Has private pool: Yes
- Pool features: Heated, In Ground
Lot
- Size: 1.84 Acres
- Features: Sloped
Details
- Parcel number: 2403671
- Zoning: r2
Construction
Type & style
- Home type: SingleFamily
- Architectural style: Farm House
- Property subtype: Single Family Residence
Materials
- Clapboard
- Foundation: Concrete Perimeter
- Roof: Asphalt
Condition
- New construction: No
- Year built: 2021
Utilities & green energy
- Sewer: Septic Tank
- Water: Well
Green energy
- Green verification: ENERGY STAR Certified Homes
Community & HOA
Community
- Features: Gated, Lake, Library, Tennis Court(s)
HOA
- Has HOA: Yes
- Services included: Maintenance Grounds, Snow Removal
- HOA fee: $1,500 annually
Location
- Region: Sherman
Financial & listing details
- Price per square foot: $313/sqft
- Tax assessed value: $404,100
- Annual tax amount: $6,736
- Date on market: 6/16/2025
- Exclusions: N/A
Estimated market value
Not available
Estimated sales range
Not available
Not available
Price history
Price history
| Date | Event | Price |
|---|---|---|
| 6/16/2025 | Price change | $1,049,000-19.3%$313/sqft |
Source: | ||
| 8/3/2024 | Listed for sale | $1,300,000$388/sqft |
Source: | ||
| 6/2/2024 | Listing removed | -- |
Source: | ||
| 6/9/2022 | Price change | $1,300,000+9.7%$388/sqft |
Source: | ||
| 5/25/2021 | Price change | $1,184,999+3%$354/sqft |
Source: | ||
| 2/22/2021 | Price change | $1,149,999+4.5%$343/sqft |
Source: | ||
| 11/12/2020 | Listed for sale | $1,099,999+214.3%$328/sqft |
Source: | ||
| 8/5/2003 | Sold | $350,000$104/sqft |
Source: Public Record Report a problem | ||
Public tax history
Public tax history
| Year | Property taxes | Tax assessment |
|---|---|---|
| 2025 | $6,736 +1.9% | $404,100 |
| 2024 | $6,611 -8.2% | $404,100 |
| 2023 | $7,201 -2% | $404,100 |
| 2022 | $7,347 +528.5% | $404,100 +544.5% |
| 2021 | $1,169 -2.4% | $62,700 |
| 2020 | $1,198 -3.5% | $62,700 |
| 2019 | $1,242 -13.4% | $62,700 -11.2% |
| 2018 | $1,435 | $70,600 |
| 2017 | $1,435 +0.1% | $70,600 +0.1% |
| 2016 | $1,434 +1.4% | $70,560 |
| 2015 | $1,414 +1% | $70,560 |
| 2014 | $1,400 | $70,560 |
Find assessor info on the county website
BuyAbility℠ payment
Est. payment
$6,550/mo
Principal & interest
$4948
Property taxes
$1477
HOA Fees
$125
Climate risks
Neighborhood: 06784
Nearby schools
GreatSchools rating
- 8/10Sherman SchoolGrades: PK-8Distance: 5.4 mi
Schools provided by the listing agent
- Elementary: Sherman
- High: Voucher
Source: Smart MLS. This data may not be complete. We recommend contacting the local school district to confirm school assignments for this home.





