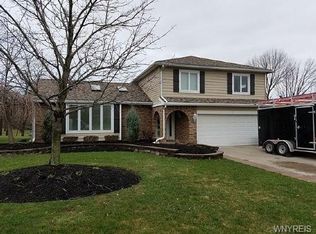You Must See this Impeccable 4 Bdrm Colonial. Pride of ownership at every turn. Custom Wood cabinetry in the kitchen & all 3 baths. Great size Living rm, Formal Dining rm, Family rm includes custom Red Oak wall unit. The 2nd flr has a huge home office or 4th Bedroom w/its own heating/cooling (would make a great Master suite). Master bdrm w/half bath & walk-in closet. Beautiful Hardwood floors on most of 2nd floor. The basement offers a workshop, Hair Salon, and plenty of storage. 25 yr roof in '07. ProVia Entry & Storm doors. Replacement windows. Back-up water operated sump pump. Back-up 10K Generator. Summer is almost here, relax in the Central Air or step out back to the Beautiful Covered Patio & enjoy the nature w/no rear neighbors.
This property is off market, which means it's not currently listed for sale or rent on Zillow. This may be different from what's available on other websites or public sources.
