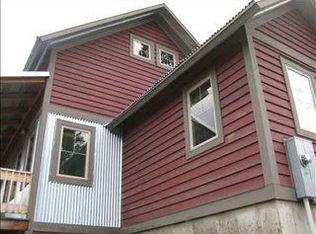Sold
Price Unknown
420 Colt Rd, Bozeman, MT 59715
3beds
2,182sqft
Single Family Residence
Built in 1998
10.86 Acres Lot
$1,052,500 Zestimate®
$--/sqft
$3,938 Estimated rent
Home value
$1,052,500
$968,000 - $1.15M
$3,938/mo
Zestimate® history
Loading...
Owner options
Explore your selling options
What's special
Tucked into the trees just 24 minutes from Downtown Bozeman, this rare 10.88-acre property offers the privacy, beauty, and seclusion so many seek—but few find. Surrounded by forest and wildlife, this turn-key mountain escape features a custom home with three private bedroom suites, soaring ceilings, and a dramatic real wood-burning fireplace anchoring the great room. The hand-crafted log staircase, vaulted ceilings, and multiple outdoor decks evoke the warmth and grandeur of a true Montana retreat, while private bathrooms attached to every bedroom offer flexibility and ease for family or guests.
Enjoy cool mountain breezes in summer, quiet mornings in snowy winters, and unforgettable starry skies from one of three expansive porches, or relish in the alpine air from the luxurious hot tub. The detached oversized garage includes a heated shop and unfinished ADU space above—perfect for a guest apartment or studio. Located near Bridger Bowl, Main Street Bozeman, Livingston, and even Yellowstone National Park, this home blends luxury living with year-round adventure. Wildlife visitors abound, including elk, moose, fox, deer, bear, and turkey. Properties like this—set in the trees, with acreage, privacy, and wildlife—are increasingly rare, and with the option to purchase totally furnished and turn-key, this is not one to miss.
Zillow last checked: 8 hours ago
Listing updated: November 13, 2025 at 04:35pm
Listed by:
Charlotte Durham 406-581-8891,
Big Sky Sotheby's - Bozeman
Bought with:
Charlotte Durham, BRO-52545
Big Sky Sotheby's - Bozeman
Source: Big Sky Country MLS,MLS#: 404712Originating MLS: Big Sky Country MLS
Facts & features
Interior
Bedrooms & bathrooms
- Bedrooms: 3
- Bathrooms: 3
- Full bathrooms: 3
Heating
- Forced Air, Natural Gas
Cooling
- Ceiling Fan(s)
Appliances
- Included: Built-In Oven, Double Oven, Dryer, Dishwasher, Microwave, Range, Refrigerator, Washer
Features
- Fireplace, Vaulted Ceiling(s), Walk-In Closet(s)
- Flooring: Laminate, Partially Carpeted
- Has fireplace: Yes
- Fireplace features: Gas, Wood Burning
Interior area
- Total structure area: 2,182
- Total interior livable area: 2,182 sqft
- Finished area above ground: 2,182
Property
Parking
- Total spaces: 2
- Parking features: Detached, Garage
- Garage spaces: 2
- Has uncovered spaces: Yes
Features
- Levels: Two
- Stories: 2
- Patio & porch: Balcony, Deck, Patio
- Exterior features: Gravel Driveway
- Has view: Yes
- View description: Mountain(s), Rural, Trees/Woods
- Waterfront features: None
Lot
- Size: 10.86 Acres
- Features: Lawn
Details
- Additional structures: Shed(s)
- Parcel number: RGI34084
- Zoning description: AR - Agricultural & Rural Residential
- Special conditions: Standard
Construction
Type & style
- Home type: SingleFamily
- Architectural style: Custom
- Property subtype: Single Family Residence
Materials
- Hardboard
- Roof: Metal
Condition
- New construction: No
- Year built: 1998
Utilities & green energy
- Sewer: Septic Tank
- Water: Well
- Utilities for property: Electricity Available, Propane, Septic Available, Water Available
Community & neighborhood
Security
- Security features: Carbon Monoxide Detector(s), Heat Detector, Smoke Detector(s)
Location
- Region: Bozeman
- Subdivision: Timberline Creek
HOA & financial
HOA
- Has HOA: Yes
- HOA fee: $1,600 annually
- Services included: Road Maintenance, Snow Removal
Other financial information
- Total actual rent: 5200
Other
Other facts
- Listing terms: Cash,3rd Party Financing
- Ownership: Full
- Road surface type: Gravel
Price history
| Date | Event | Price |
|---|---|---|
| 11/13/2025 | Sold | -- |
Source: Big Sky Country MLS #404712 Report a problem | ||
| 10/15/2025 | Contingent | $1,099,000$504/sqft |
Source: Big Sky Country MLS #404712 Report a problem | ||
| 10/3/2025 | Price change | $1,099,000-6.5%$504/sqft |
Source: Big Sky Country MLS #404712 Report a problem | ||
| 8/7/2025 | Listed for sale | $1,175,000-2.1%$538/sqft |
Source: Big Sky Country MLS #404712 Report a problem | ||
| 9/30/2024 | Listing removed | $1,199,900$550/sqft |
Source: Big Sky Country MLS #391780 Report a problem | ||
Public tax history
| Year | Property taxes | Tax assessment |
|---|---|---|
| 2025 | $4,024 -14.7% | $1,189,100 +18.3% |
| 2024 | $4,716 +5% | $1,005,300 |
| 2023 | $4,493 +50% | $1,005,300 +98% |
Find assessor info on the county website
Neighborhood: 59715
Nearby schools
GreatSchools rating
- NALamotte SchoolGrades: PK-5Distance: 5.9 mi
- NALamotte 7-8Grades: 6-8Distance: 5.9 mi
- 8/10Bozeman High SchoolGrades: 9-12Distance: 11.6 mi
