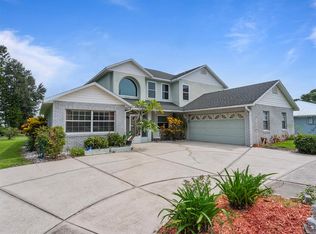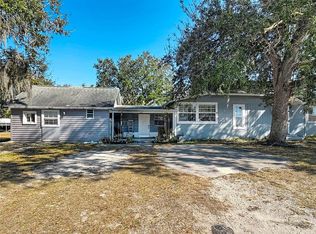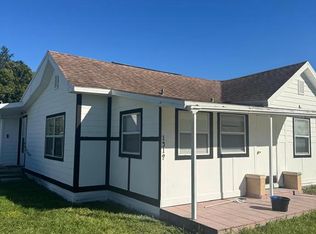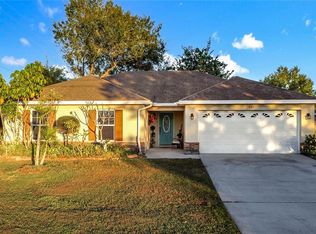One or more photo(s) has been virtually staged. TWO HOUSES IN ONE! WITH SEPARATE ENTRANCE! Discover the perfect blend of space, privacy, and flexibility in this beautifully expanded one-story home on 1.18 acres in St. Cloud. Originally built in 1925 and thoughtfully modernized, this property now offers nearly 2,500 sq ft of living area, including a permitted 858 sq ft addition (2008) with a spacious living room, dining room, two additional bedrooms, and two bathrooms. The home features 4 bedrooms, 3 full baths, a metal + gable roof, and a 2009 upgraded 2.5-ton HVAC system. A large 12×33 insulated screen room (2009) provides extra outdoor living space overlooking the peaceful acreage. The home’s layout includes a flexible multi-purpose prep/entertaining area adjacent to the main kitchen—ideal for guests, catering, hobby cooking, or multi-generational convenience (single-family zoning; not a separate dwelling). With no HOA, plenty of room for parking, storage sheds, gardening, toys, pets, or small projects, this property offers the freedom and space you’ve been looking for. A rare opportunity to own a well-maintained, fully permitted, move-in-ready home on acreage just minutes from shopping, schools, and major roads. Bring your vision and enjoy country living with city convenience!
For sale
Price cut: $20K (1/9)
$479,900
420 Jacks Memorial Rd, Saint Cloud, FL 34769
4beds
2,502sqft
Est.:
Single Family Residence
Built in 1925
1.18 Acres Lot
$474,400 Zestimate®
$192/sqft
$-- HOA
What's special
Beautifully expanded one-story homeStorage shedsDining room
- 99 days |
- 1,492 |
- 19 |
Likely to sell faster than
Zillow last checked: 8 hours ago
Listing updated: January 25, 2026 at 12:09pm
Listing Provided by:
Laurie Varner 407-908-5476,
REMAX PREMIER PROPERTIES 407-343-4245
Source: Stellar MLS,MLS#: S5138639 Originating MLS: Osceola
Originating MLS: Osceola

Tour with a local agent
Facts & features
Interior
Bedrooms & bathrooms
- Bedrooms: 4
- Bathrooms: 3
- Full bathrooms: 3
Rooms
- Room types: Bonus Room, Utility Room
Primary bedroom
- Features: Built-in Closet
- Level: First
- Area: 160 Square Feet
- Dimensions: 16x10
Bedroom 1
- Features: Built-in Closet
- Level: First
- Area: 110 Square Feet
- Dimensions: 11x10
Bedroom 2
- Features: Built-in Closet
- Level: First
- Area: 120 Square Feet
- Dimensions: 12x10
Primary bathroom
- Features: Shower No Tub
- Level: First
Bathroom 1
- Features: Tub With Shower
- Level: First
- Area: 64 Square Feet
- Dimensions: 8x8
Bathroom 2
- Features: Shower No Tub
- Level: First
- Area: 40 Square Feet
- Dimensions: 8x5
Florida room
- Level: First
- Area: 384 Square Feet
- Dimensions: 12x32
Game room
- Level: First
- Area: 99 Square Feet
- Dimensions: 9x11
Great room
- Level: First
- Area: 117 Square Feet
- Dimensions: 9x13
Kitchen
- Level: First
- Area: 120 Square Feet
- Dimensions: 12x10
Kitchen
- Level: First
- Area: 242 Square Feet
- Dimensions: 22x11
Laundry
- Level: First
- Area: 54 Square Feet
- Dimensions: 9x6
Living room
- Level: First
- Area: 144 Square Feet
- Dimensions: 12x12
Living room
- Level: First
- Area: 156 Square Feet
- Dimensions: 12x13
Office
- Level: First
- Area: 54 Square Feet
- Dimensions: 9x6
Heating
- Central, Electric
Cooling
- Central Air, Zoned
Appliances
- Included: Electric Water Heater, Range, Range Hood, Refrigerator
- Laundry: Laundry Room
Features
- Accessibility Features, Ceiling Fan(s), Eating Space In Kitchen, Kitchen/Family Room Combo, Primary Bedroom Main Floor, Split Bedroom, Walk-In Closet(s), In-Law Floorplan
- Flooring: Carpet, Laminate
- Doors: Sliding Doors
- Windows: Blinds
- Has fireplace: No
Interior area
- Total structure area: 1,990
- Total interior livable area: 2,502 sqft
Video & virtual tour
Property
Accessibility
- Accessibility features: Accessible Entrance, Accessible Full Bath, Grip-Accessible Features
Features
- Levels: One
- Stories: 1
- Patio & porch: Porch
- Exterior features: Rain Gutters, Storage
- Fencing: Wire
Lot
- Size: 1.18 Acres
- Features: Cleared, In County, Street Dead-End
- Residential vegetation: Trees/Landscaped
Details
- Additional structures: Shed(s), Storage
- Parcel number: 032630495000012070
- Zoning: RS-2
- Special conditions: None
Construction
Type & style
- Home type: SingleFamily
- Property subtype: Single Family Residence
Materials
- Block, Stucco, Vinyl Siding, Wood Frame
- Foundation: Slab
- Roof: Metal,Shingle
Condition
- Completed
- New construction: No
- Year built: 1925
Utilities & green energy
- Sewer: Septic Tank
- Water: Public
- Utilities for property: BB/HS Internet Available, Cable Available, Electricity Available, Electricity Connected, Public, Street Lights, Underground Utilities
Community & HOA
Community
- Subdivision: S L & I C
HOA
- Has HOA: No
- Pet fee: $0 monthly
Location
- Region: Saint Cloud
Financial & listing details
- Price per square foot: $192/sqft
- Tax assessed value: $405,900
- Annual tax amount: $1,478
- Date on market: 11/17/2025
- Cumulative days on market: 100 days
- Listing terms: Cash,Conventional
- Ownership: Fee Simple
- Total actual rent: 0
- Electric utility on property: Yes
- Road surface type: Paved
Estimated market value
$474,400
$451,000 - $498,000
$2,642/mo
Price history
Price history
| Date | Event | Price |
|---|---|---|
| 1/9/2026 | Price change | $479,900-4%$192/sqft |
Source: | ||
| 11/17/2025 | Listed for sale | $499,900+615.2%$200/sqft |
Source: | ||
| 10/20/1999 | Sold | $69,900$28/sqft |
Source: Public Record Report a problem | ||
Public tax history
Public tax history
| Year | Property taxes | Tax assessment |
|---|---|---|
| 2024 | $1,479 +3.5% | $405,900 +10.6% |
| 2023 | $1,429 +4.6% | $367,100 +14.2% |
| 2022 | $1,367 +1.9% | $321,400 +24.9% |
| 2021 | $1,341 +1.3% | $257,300 +6.2% |
| 2020 | $1,324 +2.1% | $242,200 +8.6% |
| 2019 | $1,297 | $223,000 +105.8% |
| 2018 | $1,297 +1.9% | $108,350 +2.1% |
| 2017 | $1,273 +21.1% | $106,122 +2.1% |
| 2016 | $1,052 +2.9% | $103,940 +0.7% |
| 2015 | $1,022 -16.9% | $103,218 +0.8% |
| 2014 | $1,231 | $102,399 +1.5% |
| 2013 | -- | $100,886 -8.5% |
| 2011 | -- | $110,200 -15.3% |
| 2010 | -- | $130,100 +45.7% |
| 2009 | -- | $89,300 -40.4% |
| 2008 | -- | $149,800 +17.5% |
| 2007 | -- | $127,500 +11.7% |
| 2006 | -- | $114,100 +20.2% |
| 2005 | -- | $94,900 +27% |
| 2004 | -- | $74,700 |
| 2003 | -- | $74,700 +37.6% |
| 2002 | $478 +3.1% | $54,296 +1.6% |
| 2001 | $464 +3.5% | $53,441 +3% |
| 2000 | $448 | $51,884 |
Find assessor info on the county website
BuyAbility℠ payment
Est. payment
$2,863/mo
Principal & interest
$2267
Property taxes
$596
Climate risks
Neighborhood: 34769
Nearby schools
GreatSchools rating
- 3/10Lakeview Elementary SchoolGrades: PK-5Distance: 0.3 mi
- 7/10St. Cloud Middle SchoolGrades: 6-8Distance: 2.2 mi
- 4/10St. Cloud High SchoolGrades: PK,9-12Distance: 2 mi




