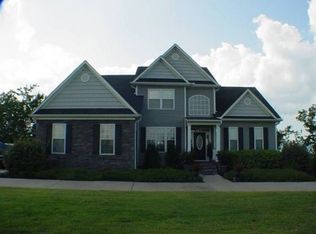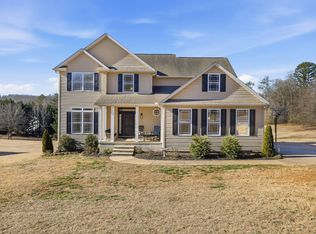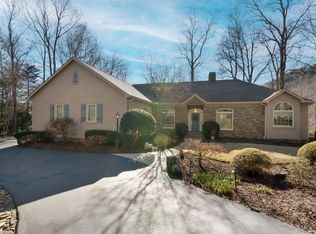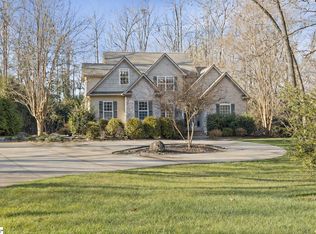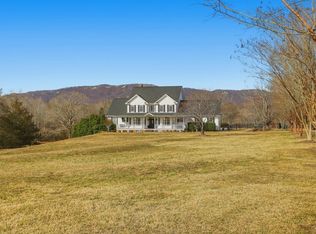*** Priced below recent appraisal; seller has found their next home!*** Blue Ridge Mountain panoramas fill the windows of this five-bedroom, four-and-a-half-bath home. Thoughtfully designed including 2x6 exterior construction, this home maximizes flexibility; EACH level of the home features a well-appointed bedroom with en-suite bath and a generous living area – ensuring comfort, flexibility, and privacy for both owners and guests.
Solid flooring throughout ensures simple maintenance, even with pets or youngsters within. The Great Room is the center hub of the open floor plan, drawing you to it with the warmth of the fireplace in winter and the outdoors via French doors as Spring comes. Maple cabinetry pairs with leathered granite in the kitchen which boasts two convection ovens and downdraft cooktop. The nearby, yet private location of the powder room provides for necessary comforts. The Primary Suite on the main floor boasts direct access to a secluded, covered area on the back deck, ideal for your quiet moments of reflection and relaxing sunset views.
Upstairs, in addition to a Second Primary Suite, are two secondary bedrooms—one currently used as a mountain-view office. A gentle pairing of the upper and lower levels can be created via double pocket doors on the balcony. A captain’s ladder leads to the stand-alone third-floor BELVEDERE, a truly distinctive feature ready to become a sunroom, artist’s retreat, or office in the clouds.
The lower-level walkout includes a substantial recreation room, paired with additional outdoor living space of its own. Do not miss the Third Primary Suite on this level, currently used for a home gym and sauna.
Storage is no concern - including floored, door-accessible attic spaces in the upper level, large under-stair storage area in the lower level, large main entry closets, and an oversized garage that includes ample storage shelves for tools and outdoor sporting goods. Call your favorite agent and set up your showing; you will be glad you did!
For sale
$870,000
420 Packs Mountain Ridge Rd, Taylors, SC 29687
5beds
4,920sqft
Est.:
Single Family Residence
Built in 2008
0.6 Acres Lot
$834,500 Zestimate®
$177/sqft
$-- HOA
What's special
Floored door-accessible attic spacesLarge main entry closetsSolid flooring throughoutLarge under-stair storage area
- 24 days |
- 2,268 |
- 57 |
Zillow last checked: 8 hours ago
Listing updated: February 15, 2026 at 01:14pm
Listed by:
Angela Harmon 864-508-4462,
BHHS C Dan Joyner - Office A
Source: WUMLS,MLS#: 20296653 Originating MLS: Western Upstate Association of Realtors
Originating MLS: Western Upstate Association of Realtors
Tour with a local agent
Facts & features
Interior
Bedrooms & bathrooms
- Bedrooms: 5
- Bathrooms: 5
- Full bathrooms: 4
- 1/2 bathrooms: 1
- Main level bathrooms: 1
- Main level bedrooms: 1
Rooms
- Room types: Laundry, Living Room, Office, Recreation
Primary bedroom
- Level: Main
- Dimensions: 23x14
Bedroom 2
- Level: Upper
- Dimensions: 23x14
Bedroom 3
- Level: Lower
- Dimensions: 23x14
Bedroom 4
- Level: Upper
- Dimensions: 23x17
Bedroom 5
- Level: Upper
- Dimensions: 15x10
Den
- Level: Upper
- Dimensions: 26x19
Dining room
- Level: Main
- Dimensions: 14x10
Great room
- Level: Main
- Dimensions: 26x20
Kitchen
- Level: Main
- Dimensions: 17x10
Laundry
- Level: Main
- Dimensions: 8x7
Recreation
- Level: Lower
- Dimensions: 38x26
Heating
- Central, Electric, Forced Air, Heat Pump
Cooling
- Central Air, Electric, Forced Air, Heat Pump
Appliances
- Included: Built-In Oven, Convection Oven, Cooktop, Down Draft, Double Oven, Dishwasher, Electric Water Heater, Microwave, Smooth Cooktop
- Laundry: Electric Dryer Hookup, Sink
Features
- Ceiling Fan(s), Cathedral Ceiling(s), Dual Sinks, French Door(s)/Atrium Door(s), Fireplace, Granite Counters, High Ceilings, Bath in Primary Bedroom, Main Level Primary, Multiple Primary Suites, Smooth Ceilings, Shower Only, Separate Shower, Cable TV, Walk-In Closet(s), Walk-In Shower, Window Treatments, Separate/Formal Living Room
- Flooring: Ceramic Tile, Hardwood, Laminate
- Doors: French Doors, Storm Door(s)
- Windows: Blinds, Insulated Windows
- Basement: Daylight,Full,Finished,Heated,Interior Entry,Walk-Out Access
- Has fireplace: Yes
Interior area
- Total structure area: 4,920
- Total interior livable area: 4,920 sqft
Video & virtual tour
Property
Parking
- Total spaces: 2
- Parking features: Attached, Garage, Driveway, Garage Door Opener
- Attached garage spaces: 2
Accessibility
- Accessibility features: Low Threshold Shower
Features
- Levels: Two
- Stories: 2
- Patio & porch: Balcony, Deck, Front Porch
- Exterior features: Balcony, Deck, Sprinkler/Irrigation, Porch, Storm Windows/Doors
- Has view: Yes
- View description: Mountain(s)
Lot
- Size: 0.6 Acres
- Features: Not In Subdivision, Outside City Limits
Details
- Parcel number: 0643.0101002.23
Construction
Type & style
- Home type: SingleFamily
- Architectural style: Traditional
- Property subtype: Single Family Residence
Materials
- Cement Siding
- Foundation: Basement
- Roof: Architectural,Shingle
Condition
- Year built: 2008
Utilities & green energy
- Sewer: Septic Tank
- Utilities for property: Electricity Available, Septic Available, Water Available, Cable Available, Underground Utilities
Community & HOA
Community
- Security: Smoke Detector(s)
HOA
- Has HOA: No
Location
- Region: Taylors
Financial & listing details
- Price per square foot: $177/sqft
- Tax assessed value: $404,690
- Annual tax amount: $2,753
- Date on market: 1/23/2026
- Cumulative days on market: 25 days
- Listing agreement: Exclusive Right To Sell
Estimated market value
$834,500
$793,000 - $876,000
$3,616/mo
Price history
Price history
| Date | Event | Price |
|---|---|---|
| 1/23/2026 | Listed for sale | $870,000+120.3%$177/sqft |
Source: | ||
| 12/28/2017 | Sold | $395,000-3.7%$80/sqft |
Source: | ||
| 12/1/2017 | Pending sale | $410,000$83/sqft |
Source: Keller Williams Greenville Cen #1341682 Report a problem | ||
| 11/14/2017 | Price change | $410,000+2.5%$83/sqft |
Source: Keller Williams Greenville Cen #1341682 Report a problem | ||
| 11/12/2017 | Price change | $400,000-8%$81/sqft |
Source: Keller Williams Greenville Cen #1341682 Report a problem | ||
Public tax history
Public tax history
| Year | Property taxes | Tax assessment |
|---|---|---|
| 2024 | $2,658 +2.6% | $404,690 |
| 2023 | $2,592 +4.6% | $404,690 |
| 2022 | $2,477 +1.1% | $404,690 |
Find assessor info on the county website
BuyAbility℠ payment
Est. payment
$4,442/mo
Principal & interest
$4072
Property taxes
$370
Climate risks
Neighborhood: 29687
Nearby schools
GreatSchools rating
- 10/10Tigerville Elementary SchoolGrades: PK-5Distance: 3 mi
- 7/10Blue Ridge Middle SchoolGrades: 6-8Distance: 2 mi
- 6/10Blue Ridge High SchoolGrades: 9-12Distance: 2.6 mi
Schools provided by the listing agent
- Elementary: Tigerville Elementary
- Middle: Blue Ridge Middle
- High: Blue Ridge High
Source: WUMLS. This data may not be complete. We recommend contacting the local school district to confirm school assignments for this home.
- Loading
- Loading
