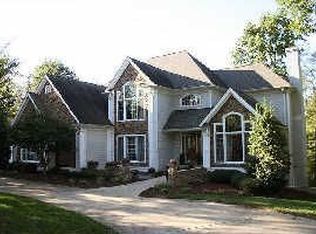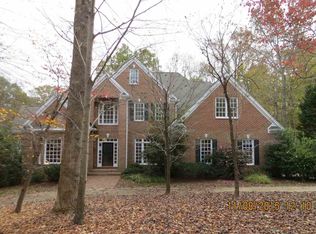Southern Charm. Wonderful 2 story home with 62" covered front porch made of Brazilian Walnut. This home is better than new with 10" ceilings on 1st and 9" on second. Open floor plan with master down. Extensive landscaping & palm trees surround private salt water pool with more than 100' of decking, gazebo with serving bar and pergola. Drive onto the circular drive w/alarm that will alert you when visitors arrive. Full bathroom near pool area for guests. List of updates uploaded.
This property is off market, which means it's not currently listed for sale or rent on Zillow. This may be different from what's available on other websites or public sources.

