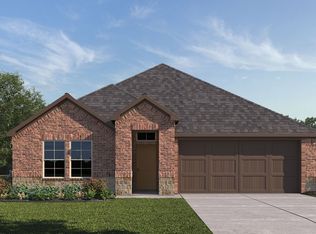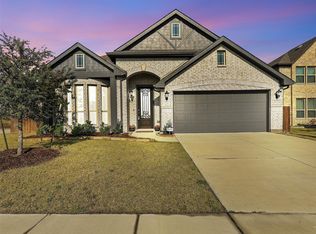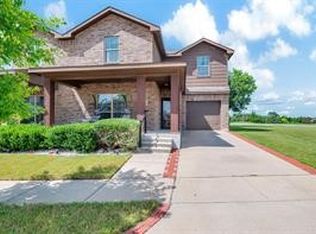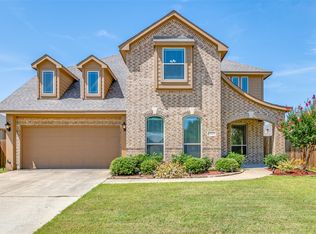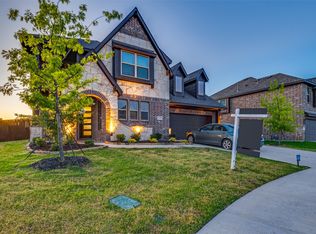Step into the epitome of modern living in the vibrant Ridge Ranch community. This beautiful single-family home, built in 2021, combines contemporary elegance with comfortable family living, offering a perfect blend of luxury and practicality. The spacious living room is bathed in natural light, thanks to large windows that create a bright and airy ambiance. High ceilings and a neutral color palette enhance the sense of space and tranquility, making this room ideal for family gatherings and entertaining guests. The heart of this home is its kitchen, featuring Energy Star Appliances Ensuring efficiency and sustainability. Granite Countertops with ample workspace for cooking and entertaining. Large Island Perfect for casual dining. Custom Cabinetry Providing plenty of storage for all your kitchen essentials. Community Amenities, Community Pool, Jogging and Bike Paths This home is conveniently located near major highways, providing easy access to Dallas and surrounding areas.
For sale
$449,000
4201 Misty Ridge St, Mesquite, TX 75181
3beds
2,410sqft
Est.:
Single Family Residence
Built in 2021
6,838.92 Square Feet Lot
$-- Zestimate®
$186/sqft
$40/mo HOA
What's special
High ceilingsGranite countertopsEnergy star appliancesNeutral color paletteLarge islandCustom cabinetry
- 387 days |
- 64 |
- 1 |
Zillow last checked: 8 hours ago
Listing updated: December 21, 2025 at 03:44pm
Listed by:
Marquez Branson 0742820 214-560-0422,
Only 1 Realty Group Dallas 214-560-0422
Source: NTREIS,MLS#: 20804209
Tour with a local agent
Facts & features
Interior
Bedrooms & bathrooms
- Bedrooms: 3
- Bathrooms: 2
- Full bathrooms: 2
Primary bedroom
- Level: First
- Dimensions: 10 x 15
Bedroom
- Level: First
- Dimensions: 7 x 10
Bedroom
- Level: First
- Dimensions: 10 x 10
Primary bathroom
- Level: First
- Dimensions: 8 x 5
Dining room
- Level: First
- Dimensions: 8 x 10
Other
- Level: First
- Dimensions: 8 x 6
Living room
- Level: First
- Dimensions: 14 x 15
Heating
- Central, Electric
Cooling
- Central Air, Electric
Appliances
- Included: Dishwasher
Features
- Built-in Features, Granite Counters, High Speed Internet, Kitchen Island, Walk-In Closet(s)
- Flooring: Carpet, Luxury Vinyl Plank
- Has basement: No
- Number of fireplaces: 1
- Fireplace features: Gas, Masonry
Interior area
- Total interior livable area: 2,410 sqft
Video & virtual tour
Property
Parking
- Total spaces: 3
- Parking features: Driveway
- Attached garage spaces: 3
- Has uncovered spaces: Yes
Features
- Levels: One
- Stories: 1
- Pool features: None
Lot
- Size: 6,838.92 Square Feet
Details
- Parcel number: 381615700H0090000
Construction
Type & style
- Home type: SingleFamily
- Architectural style: A-Frame,Detached
- Property subtype: Single Family Residence
Materials
- Brick, Frame, Wood Siding
- Foundation: Slab
- Roof: Shingle
Condition
- Year built: 2021
Utilities & green energy
- Sewer: Public Sewer
- Water: Public
- Utilities for property: Sewer Available, Water Available
Community & HOA
Community
- Security: Security System Owned
- Subdivision: Ridge Ranch Ph 2
HOA
- Has HOA: Yes
- Services included: All Facilities
- HOA fee: $475 annually
- HOA name: Ridge Ranch
- HOA phone: 214-200-1000
Location
- Region: Mesquite
Financial & listing details
- Price per square foot: $186/sqft
- Tax assessed value: $458,500
- Annual tax amount: $11,426
- Date on market: 1/1/2025
- Cumulative days on market: 570 days
- Listing terms: Cash,Conventional,FHA,VA Loan
Estimated market value
Not available
Estimated sales range
Not available
$3,179/mo
Price history
Price history
| Date | Event | Price |
|---|---|---|
| 1/1/2025 | Listed for sale | $449,000$186/sqft |
Source: NTREIS #20804209 Report a problem | ||
| 9/30/2024 | Listing removed | $449,000$186/sqft |
Source: NTREIS #20659307 Report a problem | ||
| 6/28/2024 | Listed for sale | $449,000-0.2%$186/sqft |
Source: NTREIS #20659307 Report a problem | ||
| 1/24/2022 | Sold | -- |
Source: NTREIS #14680037 Report a problem | ||
| 12/20/2021 | Pending sale | $450,023$187/sqft |
Source: NTREIS #14680037 Report a problem | ||
Public tax history
Public tax history
| Year | Property taxes | Tax assessment |
|---|---|---|
| 2025 | $10,755 -0.8% | $458,500 -1.9% |
| 2024 | $10,844 +306.3% | $467,430 -4.5% |
| 2023 | $2,669 +35.8% | $489,470 +44.4% |
Find assessor info on the county website
BuyAbility℠ payment
Est. payment
$2,956/mo
Principal & interest
$2134
Property taxes
$625
Other costs
$197
Climate risks
Neighborhood: 75181
Nearby schools
GreatSchools rating
- 4/10Achziger Elementary SchoolGrades: PK-5Distance: 0.3 mi
- 3/10DR Don Woolley MiddleGrades: 6-8Distance: 0.5 mi
- 4/10Horn High SchoolGrades: 9-12Distance: 0.7 mi
Schools provided by the listing agent
- Elementary: Floyd
- Middle: New
- High: Horn
- District: Mesquite ISD
Source: NTREIS. This data may not be complete. We recommend contacting the local school district to confirm school assignments for this home.
