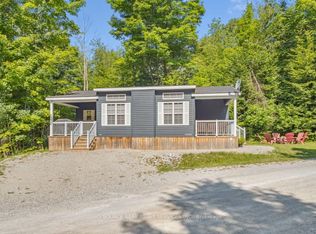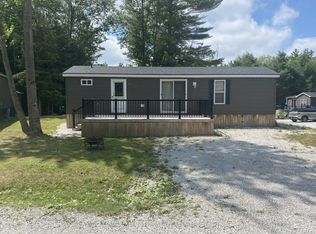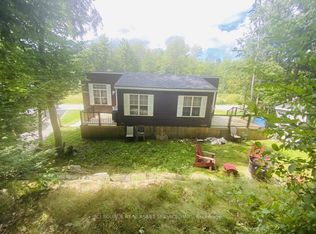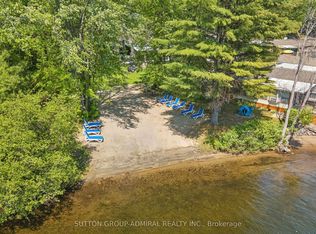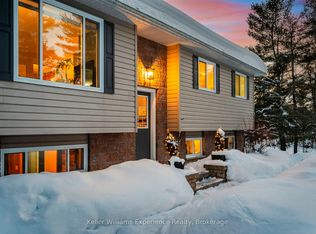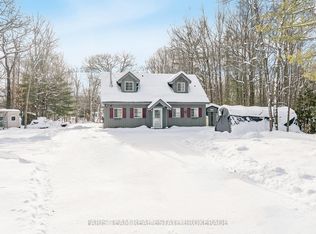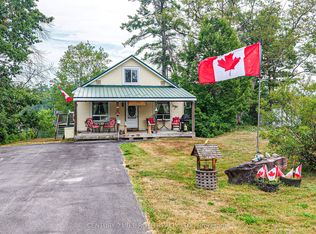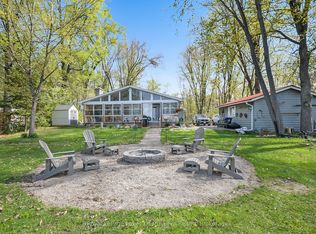Your Journey Starts here on the SEVERN RIVER complete with Wet Boat House!... Welcome to 4202 Canal Road on the Severn River. A perfect blend of Family Home and Waterfront Vacation Destination, this delightful split-level residence offers over 2,000 sq. ft. of finished Living space designed to embrace both Comfort and Lifestyle. The main level features a Living room with a Walkout to an Impressive Deck overlooking the Water, as well as a separate Dining room with its own Deck access-ideal for Entertaining. Three Bedrooms are included, with the Primary Bedroom enjoying a Walkout to a Private second Deck. The Galley-style Kitchen opens onto an adorable Covered Porch, creating a charming spot for morning coffee. The Finished Lower Level expands your living options with a second Bathroom, Furnace and Laundry room, and an expansive Family room complete with Bar area, Hot Tub, propane Fireplace, and ground-level walkout to the Patio. Outdoors, the Riverside setting boasts approximately 96 feet of waterfront frontage along the Trent-Severn Waterway, including the rare Luxury of an In-Water Boathouse for your Water Toys. Additional features include a Carport, paved driveway, Workshop, storage shed, and Beautifully Manicured Gardens. Perfectly situated just outside Washago, north of Lock 42, this tranquil country retreat offers Panoramic Water Views and a peaceful setting. Now you have arrived... Welcome Home!
For sale
C$729,900
4202 Canal Rd, Severn, ON L0K 2B0
3beds
2baths
Single Family Residence
Built in ----
0.34 Square Feet Lot
$-- Zestimate®
C$--/sqft
C$-- HOA
What's special
- 46 days |
- 68 |
- 0 |
Zillow last checked: 8 hours ago
Listing updated: February 09, 2026 at 11:33am
Listed by:
Century 21 B.J. Roth Realty Ltd.
Source: TRREB,MLS®#: S12697050 Originating MLS®#: One Point Association of REALTORS
Originating MLS®#: One Point Association of REALTORS
Facts & features
Interior
Bedrooms & bathrooms
- Bedrooms: 3
- Bathrooms: 2
Primary bedroom
- Level: Main
- Dimensions: 3.41 x 4.73
Bedroom 2
- Level: Main
- Dimensions: 2.33 x 2.89
Bedroom 3
- Level: Main
- Dimensions: 2.93 x 2.9
Bathroom
- Level: Main
- Dimensions: 2.29 x 1.51
Bathroom
- Level: Lower
- Dimensions: 2.83 x 1.68
Dining room
- Level: Main
- Dimensions: 2.75 x 2.97
Family room
- Level: Lower
- Dimensions: 3.36 x 7.73
Kitchen
- Level: Main
- Dimensions: 2.75 x 2.97
Living room
- Level: Main
- Dimensions: 6.52 x 2.89
Utility room
- Level: Lower
- Dimensions: 4.57 x 5.64
Heating
- Water, Electric
Cooling
- Other
Appliances
- Included: Bar Fridge, Water Heater Owned
Features
- Primary Bedroom - Main Floor, Storage
- Basement: Finished,Finished with Walk-Out
- Has fireplace: Yes
- Fireplace features: Propane
Interior area
- Living area range: 1100-1500 null
Video & virtual tour
Property
Parking
- Total spaces: 3
- Parking features: Private
- Has carport: Yes
Features
- Patio & porch: Deck, Patio, Porch
- Exterior features: Year Round Living, Private Dock
- Pool features: None
- Has view: Yes
- View description: Water, Trees/Woods, River, Panoramic
- Has water view: Yes
- Water view: Water,River,Direct
- Waterfront features: Boathouse, River Front, Trent System, Direct, River
- Body of water: Severn River
Lot
- Size: 0.34 Square Feet
- Features: Beach, Other, River/Stream, Sloping, Waterfront, Wooded/Treed, Irregular Lot
- Topography: Sloping,Waterway,Wooded/Treed
Details
- Additional structures: Workshop, Storage, Other, Out Buildings
- Parcel number: 586040048
- Other equipment: Propane Tank
Construction
Type & style
- Home type: SingleFamily
- Property subtype: Single Family Residence
Materials
- Vinyl Siding
- Foundation: Block
- Roof: Asphalt Shingle
Utilities & green energy
- Sewer: Septic
- Water: Lake/River
- Utilities for property: Cable Available, Electricity Connected, Garbage Pickup, Recycling Pickup, Internet High Speed
Community & HOA
Location
- Region: Severn
Financial & listing details
- Tax assessed value: C$344,000
- Annual tax amount: C$3,364
- Date on market: 1/14/2026
Century 21 B.J. Roth Realty Ltd.
By pressing Contact Agent, you agree that the real estate professional identified above may call/text you about your search, which may involve use of automated means and pre-recorded/artificial voices. You don't need to consent as a condition of buying any property, goods, or services. Message/data rates may apply. You also agree to our Terms of Use. Zillow does not endorse any real estate professionals. We may share information about your recent and future site activity with your agent to help them understand what you're looking for in a home.
Price history
Price history
Price history is unavailable.
Public tax history
Public tax history
Tax history is unavailable.Climate risks
Neighborhood: L0K
Nearby schools
GreatSchools rating
No schools nearby
We couldn't find any schools near this home.
