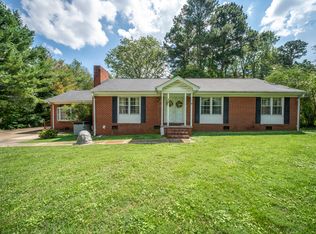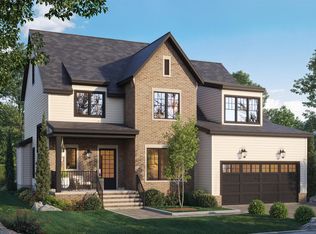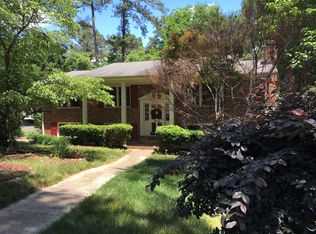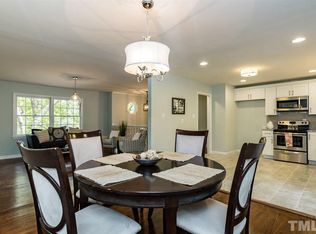ACCEPTING BACKUP OFFERS - Large 4BR/3BA Home in highly sought after Raleigh location w/ NO HOA FEES. Brand New expanded kitchen w/ New Cabinets, New Granite Counter tops & New Stainless Steel Appliances. Large Living & Bonus rooms, HUGE Sun Porch & Family Rm. Large lot w/ fenced backyard, multi-tiered deck & pergola, Two workshop areas, & even a hot tub. Updated Like New Master Bath, Large Master Closet & Wall to Wall Book Shelves in the MBR. In-Law Suite - Multi-Generational Possibilities
This property is off market, which means it's not currently listed for sale or rent on Zillow. This may be different from what's available on other websites or public sources.



