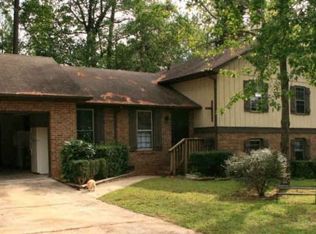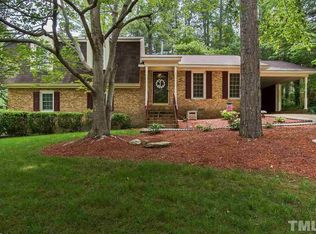Ideal location & great schools! Completely New Kitch w/white cabinets/SS appl/granite ctrtps/tiled flrs/bksplsh, remodeled FRM open off Kitch. w/ FP & built-ins - Spacious Main Flr Den makes great office/music Rm/playrm/bonus- seller has also added Hardwoods on Main floor- Newer carpet/int. paint & various upgrades throughout -Smooth ceilings -Lush fenced backyd & spacious deck/paver patio for grilling/entertaining- Strge Shed -Ride your bike to Lake Lynn-minutes to parks,shopping,downtown - HURRY!
This property is off market, which means it's not currently listed for sale or rent on Zillow. This may be different from what's available on other websites or public sources.

