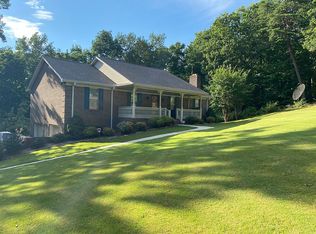Closed
$645,000
4205 Rugged Hill Rd, Maiden, NC 28650
3beds
2,422sqft
Single Family Residence
Built in 1994
6.1 Acres Lot
$706,700 Zestimate®
$266/sqft
$2,598 Estimated rent
Home value
$706,700
$664,000 - $749,000
$2,598/mo
Zestimate® history
Loading...
Owner options
Explore your selling options
What's special
Peace and quiet on your own "Little Mountain", with a view of the city that is hard to beat. This home was built around this picturesque view, and can be enjoyed from the back deck, sunroom, family room, primary bedroom, whirlpool tub, kitchen and dining areas. On New Year's Eve and July 4th, you've got the best seat in the house for all the firework shows around town. And if it's a little chilly outside, two fire pit areas are there to keep you warm.
Inside features an open kitchen area nestled between the family room and the bedrooms. A gas log fireplace with openings in both the family room and sunroom keep you cozy in the winter. When you go down to the basement, you will see this canvas is ready to be painted. The future room walls are studded out, the plumbing for the bathroom is ready to go, and there is already a buck stove at one end to provide a little more warmth.
Pictures truly do not do this property justice, you need to come see for yourself!
Zillow last checked: 8 hours ago
Listing updated: January 27, 2023 at 01:30pm
Listing Provided by:
Phillip Davis phillip.davis@exprealty.com,
EXP Realty LLC Mooresville
Bought with:
Holly Reiter
Keller Williams Advantage
Source: Canopy MLS as distributed by MLS GRID,MLS#: 3924521
Facts & features
Interior
Bedrooms & bathrooms
- Bedrooms: 3
- Bathrooms: 3
- Full bathrooms: 2
- 1/2 bathrooms: 1
- Main level bedrooms: 3
Primary bedroom
- Level: Main
Bedroom s
- Level: Main
Bathroom half
- Level: Main
Bathroom full
- Level: Main
Breakfast
- Level: Main
Dining area
- Level: Main
Family room
- Level: Main
Kitchen
- Level: Main
Laundry
- Level: Main
Sunroom
- Level: Main
Heating
- Heat Pump
Cooling
- Ceiling Fan(s), Heat Pump
Appliances
- Included: Dishwasher, Electric Cooktop, Electric Water Heater, Wall Oven
- Laundry: Main Level
Features
- Attic Other, Soaking Tub, Kitchen Island, Whirlpool
- Flooring: Carpet, Tile, Vinyl
- Basement: Partially Finished
- Attic: Other
- Fireplace features: Family Room, Fire Pit, Gas Log, Propane, Wood Burning Stove
Interior area
- Total structure area: 2,422
- Total interior livable area: 2,422 sqft
- Finished area above ground: 2,422
- Finished area below ground: 0
Property
Parking
- Total spaces: 4
- Parking features: Driveway, Attached Garage, Garage Door Opener, Keypad Entry, Parking Space(s)
- Attached garage spaces: 2
- Uncovered spaces: 2
- Details: (Parking Spaces: 2)
Features
- Levels: One
- Stories: 1
- Patio & porch: Deck, Rear Porch
- Exterior features: Fire Pit
- Has view: Yes
- View description: City, Long Range, Mountain(s), Year Round
Lot
- Size: 6.10 Acres
- Features: Sloped
Details
- Parcel number: 368703339138
- Zoning: R-40
- Special conditions: Standard
Construction
Type & style
- Home type: SingleFamily
- Architectural style: Traditional
- Property subtype: Single Family Residence
Materials
- Brick Full, Vinyl
Condition
- New construction: No
- Year built: 1994
Utilities & green energy
- Sewer: Septic Installed
- Water: Well
Community & neighborhood
Location
- Region: Maiden
- Subdivision: None
Other
Other facts
- Listing terms: Cash,Conventional
- Road surface type: Asphalt
Price history
| Date | Event | Price |
|---|---|---|
| 1/27/2023 | Sold | $645,000-0.8%$266/sqft |
Source: | ||
| 12/9/2022 | Pending sale | $649,900$268/sqft |
Source: | ||
| 12/2/2022 | Price change | $649,900-3.7%$268/sqft |
Source: | ||
| 11/22/2022 | Listed for sale | $675,000+68.8%$279/sqft |
Source: | ||
| 3/24/2021 | Listing removed | -- |
Source: Owner Report a problem | ||
Public tax history
| Year | Property taxes | Tax assessment |
|---|---|---|
| 2025 | -- | $511,900 |
| 2024 | $2,552 +4.5% | $511,900 |
| 2023 | $2,442 +4.1% | $511,900 +50.5% |
Find assessor info on the county website
Neighborhood: 28650
Nearby schools
GreatSchools rating
- 9/10Balls Creek ElementaryGrades: PK-6Distance: 4.5 mi
- 3/10Mill Creek MiddleGrades: 7-8Distance: 4.8 mi
- 8/10Bandys HighGrades: PK,9-12Distance: 4.2 mi
Schools provided by the listing agent
- Elementary: Balls Creek
- Middle: Mill Creek
- High: Bandys
Source: Canopy MLS as distributed by MLS GRID. This data may not be complete. We recommend contacting the local school district to confirm school assignments for this home.
Get a cash offer in 3 minutes
Find out how much your home could sell for in as little as 3 minutes with a no-obligation cash offer.
Estimated market value
$706,700
Get a cash offer in 3 minutes
Find out how much your home could sell for in as little as 3 minutes with a no-obligation cash offer.
Estimated market value
$706,700
