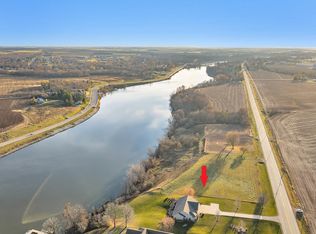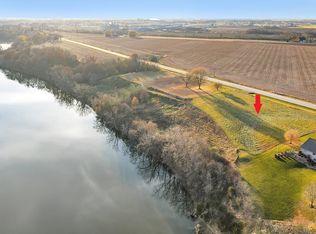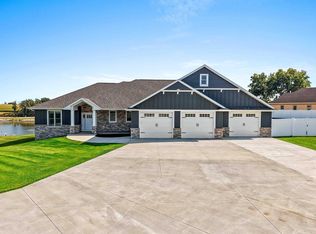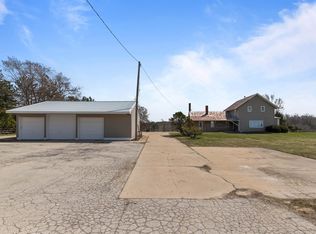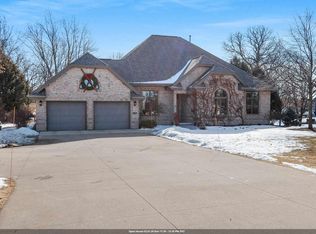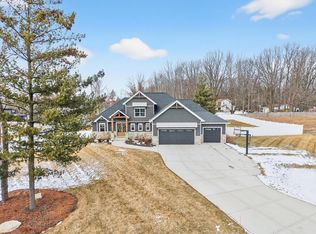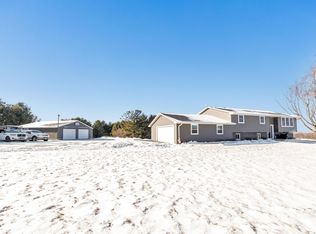Enjoy riverfront living in this expansive walk-out ranch on 1.72 acres with 218 feet of Fox River frontage. The great room showcases a fireplace and wall of windows capturing breathtaking river views that flow seamlessly through the dining area, kitchen and sunroom. Beautifully renovated kitchen and walk-in pantry feature Quartz counters, stainless-steel appliances and plank flooring. The primary suite offers a tray ceiling, river-view window seat, generous walk-in closet & spa-like remodeled bath with heated floors, dual sinks and walk-in shower. Another main-level bedroom and 1st floor laundry add convenience. Walkout lower offers exceptional space for entertaining or extended living with a 2nd kitchen, family room with dining area, bedroom & full bath. Some photos are virtually staged.
Active-no offer
Price cut: $240K (2/6)
$1,150,000
4207 Lost Dauphin Rd, De Pere, WI 54115
3beds
2,996sqft
Est.:
Single Family Residence
Built in 2003
1.72 Acres Lot
$1,133,600 Zestimate®
$384/sqft
$-- HOA
What's special
Main-level bedroomQuartz countersBeautifully renovated kitchenExpansive walk-out ranchWalk-in pantryDining areaGenerous walk-in closet
- 47 days |
- 1,223 |
- 12 |
Zillow last checked: 8 hours ago
Listing updated: February 07, 2026 at 02:01am
Listed by:
Alex C Roup OFF-D:920-406-0001,
Todd Wiese Homeselling System, Inc.,
Julie A Hand 920-419-5672,
Todd Wiese Homeselling System, Inc.
Source: RANW,MLS#: 50319910
Tour with a local agent
Facts & features
Interior
Bedrooms & bathrooms
- Bedrooms: 3
- Bathrooms: 3
- Full bathrooms: 2
- 1/2 bathrooms: 1
Bedroom 1
- Level: Main
- Dimensions: 17x15
Bedroom 2
- Level: Main
- Dimensions: 14x14
Bedroom 3
- Level: Lower
- Dimensions: 14x10
Dining room
- Level: Main
- Dimensions: 12x12
Family room
- Level: Lower
- Dimensions: 16x12
Kitchen
- Level: Main
- Dimensions: 17x12
Living room
- Level: Main
- Dimensions: 19x17
Other
- Description: Foyer
- Level: Main
- Dimensions: 12x10
Other
- Description: Laundry
- Level: Main
- Dimensions: 13x6
Other
- Description: 4 Season Room
- Level: Main
- Dimensions: 19x11
Other
- Description: Bonus Room
- Level: Lower
- Dimensions: 20x13
Heating
- Forced Air, In Floor Heat, Zoned
Cooling
- Forced Air, Central Air
Appliances
- Included: Dishwasher, Range, Refrigerator, Water Softener Owned
Features
- Second Kitchen, At Least 1 Bathtub, Cable Available, Central Vacuum, High Speed Internet, Kitchen Island, Pantry, Walk-In Closet(s), Walk-in Shower
- Basement: Full,Full Sz Windows Min 20x24,Sump Pump,Walk-Out Access,Partial Fin. Contiguous
- Number of fireplaces: 1
- Fireplace features: One, Gas
Interior area
- Total interior livable area: 2,996 sqft
- Finished area above ground: 2,176
- Finished area below ground: 820
Property
Parking
- Total spaces: 3
- Parking features: Attached, Basement, Heated Garage, Garage Door Opener
- Attached garage spaces: 3
Accessibility
- Accessibility features: 1st Floor Bedroom, 1st Floor Full Bath, Laundry 1st Floor, Level Lot, Ramped or Lvl Garage, Stall Shower
Features
- Patio & porch: Patio
- On waterfront: Yes
- Waterfront features: River
- Body of water: Fox River
Lot
- Size: 1.72 Acres
Details
- Parcel number: VWW186
- Zoning: Residential
Construction
Type & style
- Home type: SingleFamily
- Architectural style: Ranch
- Property subtype: Single Family Residence
Materials
- Brick, Vinyl Siding
- Foundation: Poured Concrete
Condition
- New construction: No
- Year built: 2003
Utilities & green energy
- Sewer: Mound Septic
- Water: Well
Community & HOA
Location
- Region: De Pere
Financial & listing details
- Price per square foot: $384/sqft
- Tax assessed value: $568,800
- Annual tax amount: $8,636
- Date on market: 1/13/2026
- Inclusions: Range, Refrigerator, Dishwasher, Blinds, Valances, Flag Pole, All basement shelves, pergola and accessories
- Exclusions: 2 sets of deer statues in yard
Estimated market value
$1,133,600
$1.08M - $1.19M
$2,622/mo
Price history
Price history
| Date | Event | Price |
|---|---|---|
| 2/6/2026 | Price change | $1,150,000-17.3%$384/sqft |
Source: | ||
| 1/13/2026 | Listed for sale | $1,390,000-7.9%$464/sqft |
Source: RANW #50319910 Report a problem | ||
| 10/5/2025 | Listing removed | $1,510,000$504/sqft |
Source: | ||
| 11/26/2024 | Listed for sale | $1,510,000$504/sqft |
Source: RANW #50301332 Report a problem | ||
Public tax history
Public tax history
| Year | Property taxes | Tax assessment |
|---|---|---|
| 2024 | $8,581 -8% | $531,900 -0.2% |
| 2023 | $9,327 +17.2% | $532,900 +76.7% |
| 2022 | $7,960 +3.6% | $301,500 -0.1% |
| 2021 | $7,686 +3.7% | $301,900 -0.1% |
| 2020 | $7,411 +5.2% | $302,200 +0.1% |
| 2019 | $7,045 +15.2% | $301,900 |
| 2018 | $6,115 +7.7% | $301,900 +14.1% |
| 2017 | $5,680 -4.4% | $264,500 |
| 2016 | $5,944 -0.4% | $264,500 -1.9% |
| 2015 | $5,967 +3.8% | $269,700 |
| 2014 | $5,751 | $269,700 |
Find assessor info on the county website
BuyAbility℠ payment
Est. payment
$6,881/mo
Principal & interest
$5683
Property taxes
$1198
Climate risks
Neighborhood: 54115
Nearby schools
GreatSchools rating
- 9/10Wrightstown Elementary SchoolGrades: PK-4Distance: 1.3 mi
- 6/10Wrightstown Middle SchoolGrades: 5-8Distance: 1.4 mi
- 7/10Wrightstown High SchoolGrades: 9-12Distance: 1.6 mi
Schools provided by the listing agent
- Elementary: Wrightstown
- Middle: Wrightstown
- High: Wrightstown
Source: RANW. This data may not be complete. We recommend contacting the local school district to confirm school assignments for this home.
