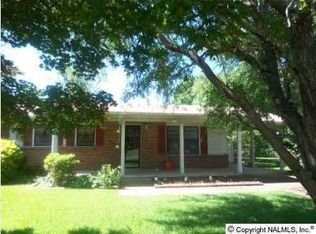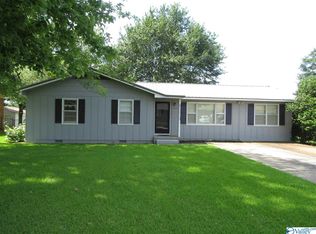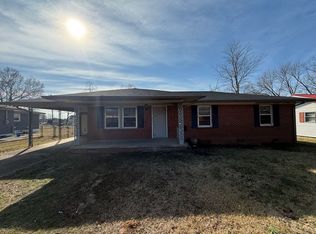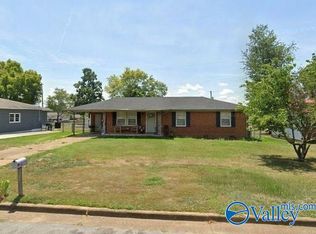MOVE-IN READY home nestled in the heart of Decatur with beautiful hardwood floors under carpet , fresh paint, new stove, and great location! This beauty is wheelchair accessible with ramp. Features include detached garage, double wide gate on fence, 12X10 galvanized steel building, 20X18 attatched bonus room, and more! You don't want to miss this one! 1 Year Choice Home Warranty INCLUDED! Welcome Home
This property is off market, which means it's not currently listed for sale or rent on Zillow. This may be different from what's available on other websites or public sources.




